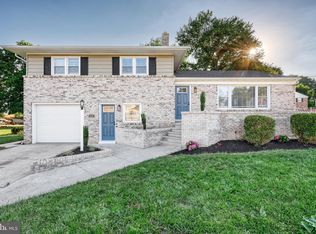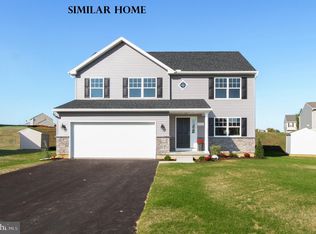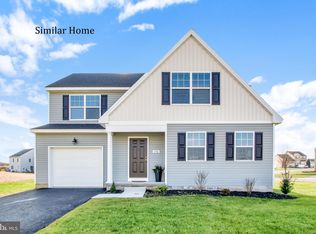Sold for $357,500
$357,500
22 Spring Ridge Dr, York, PA 17408
3beds
2,031sqft
Single Family Residence
Built in 1968
0.27 Acres Lot
$362,300 Zestimate®
$176/sqft
$2,258 Estimated rent
Home value
$362,300
$341,000 - $388,000
$2,258/mo
Zestimate® history
Loading...
Owner options
Explore your selling options
What's special
Under Contract with Knockout Clause this home has an offer with a contingency clause to sell a home. There is a 48 hr knockout clause in contract so bring you buyer while there is still time. Its a great time to buy. How many homes offer a fully renovated interior with an in ground pool in this price range? You get the best of both worlds as we enter the warm months. Walking in the open concept layout makes for a very inviting space, The first floor offers a brand new kitchen with quartz countertops, wolf cabinets, and stainless steel appliances. the bar really ties in the dining and living room as well. The lower level offers a great family room or kids play area with access to your mud/laundry room. Need storage? the basement has plenty of that. Upstairs your freshly painted and new carpeted rooms offer great space for the entire family and the renovated full bath tops off this awesome space. Outside leads to a nice fenced yard for your pets or kids and you'll have peace of mind knowing the pool area is completely fenced off. This property offers way too much to last long, call today for your private tour. Professional photos coming soon
Zillow last checked: 8 hours ago
Listing updated: July 22, 2025 at 04:32am
Listed by:
Mark Hendrickson 717-683-3249,
Howard Hanna Real Estate Services-York
Bought with:
Unrepresented Buyer
Unrepresented Buyer Office
Source: Bright MLS,MLS#: PAYK2079976
Facts & features
Interior
Bedrooms & bathrooms
- Bedrooms: 3
- Bathrooms: 2
- Full bathrooms: 1
- 1/2 bathrooms: 1
Bedroom 1
- Features: Flooring - Carpet
- Level: Upper
Bedroom 2
- Features: Flooring - Carpet
- Level: Upper
Bedroom 3
- Features: Flooring - Carpet
- Level: Upper
Dining room
- Features: Flooring - HardWood
- Level: Main
Family room
- Features: Flooring - Luxury Vinyl Plank, Fireplace - Gas
- Level: Lower
Other
- Features: Flooring - Luxury Vinyl Tile, Bathroom - Tub Shower
- Level: Upper
Half bath
- Features: Flooring - Luxury Vinyl Tile
- Level: Lower
Kitchen
- Features: Flooring - Luxury Vinyl Tile
- Level: Main
Laundry
- Features: Flooring - Luxury Vinyl Tile
- Level: Lower
Living room
- Features: Flooring - HardWood
- Level: Main
Storage room
- Features: Basement - Unfinished
- Level: Lower
Heating
- Forced Air, Baseboard, Electric
Cooling
- Central Air, Electric
Appliances
- Included: Dishwasher, Cooktop, Refrigerator, Gas Water Heater
- Laundry: In Basement, Laundry Room
Features
- Eat-in Kitchen, Formal/Separate Dining Room, Ceiling Fan(s)
- Flooring: Carpet, Hardwood, Luxury Vinyl, Wood
- Windows: Insulated Windows
- Basement: Partial,Concrete
- Number of fireplaces: 1
Interior area
- Total structure area: 2,031
- Total interior livable area: 2,031 sqft
- Finished area above ground: 1,354
- Finished area below ground: 677
Property
Parking
- Total spaces: 1
- Parking features: Built In, Garage Faces Front, Off Street, On Street, Attached, Driveway
- Attached garage spaces: 1
- Has uncovered spaces: Yes
Accessibility
- Accessibility features: None
Features
- Levels: Multi/Split,Three
- Stories: 3
- Patio & porch: Porch, Patio
- Has private pool: Yes
- Pool features: Private
- Fencing: Chain Link
Lot
- Size: 0.27 Acres
- Features: Level, Corner Lot, Corner Lot/Unit
Details
- Additional structures: Above Grade, Below Grade
- Parcel number: 330000201440000000
- Zoning: RESIDENTIAL
- Special conditions: Standard
Construction
Type & style
- Home type: SingleFamily
- Property subtype: Single Family Residence
Materials
- Brick, Stick Built, Vinyl Siding
- Foundation: Block
- Roof: Shingle,Asphalt
Condition
- New construction: No
- Year built: 1968
Utilities & green energy
- Sewer: Public Sewer
- Water: Public
Community & neighborhood
Security
- Security features: Smoke Detector(s)
Location
- Region: York
- Subdivision: Pine Springs Heights
- Municipality: JACKSON TWP
Other
Other facts
- Listing agreement: Exclusive Right To Sell
- Listing terms: Conventional,Cash
- Ownership: Fee Simple
Price history
| Date | Event | Price |
|---|---|---|
| 7/21/2025 | Sold | $357,500$176/sqft |
Source: | ||
| 6/19/2025 | Pending sale | $357,500$176/sqft |
Source: | ||
| 6/8/2025 | Contingent | $357,500$176/sqft |
Source: | ||
| 5/20/2025 | Price change | $357,500-0.4%$176/sqft |
Source: | ||
| 5/7/2025 | Price change | $359,000-0.3%$177/sqft |
Source: | ||
Public tax history
| Year | Property taxes | Tax assessment |
|---|---|---|
| 2025 | $4,273 +1.1% | $127,120 |
| 2024 | $4,227 | $127,120 |
| 2023 | $4,227 +4.5% | $127,120 |
Find assessor info on the county website
Neighborhood: 17408
Nearby schools
GreatSchools rating
- 5/10Spring Grove Area Intrmd SchoolGrades: 5-6Distance: 2.5 mi
- 4/10Spring Grove Area Middle SchoolGrades: 7-8Distance: 2.7 mi
- 6/10Spring Grove Area Senior High SchoolGrades: 9-12Distance: 2.8 mi
Schools provided by the listing agent
- High: Spring Grove Area
- District: Spring Grove Area
Source: Bright MLS. This data may not be complete. We recommend contacting the local school district to confirm school assignments for this home.
Get pre-qualified for a loan
At Zillow Home Loans, we can pre-qualify you in as little as 5 minutes with no impact to your credit score.An equal housing lender. NMLS #10287.
Sell for more on Zillow
Get a Zillow Showcase℠ listing at no additional cost and you could sell for .
$362,300
2% more+$7,246
With Zillow Showcase(estimated)$369,546


