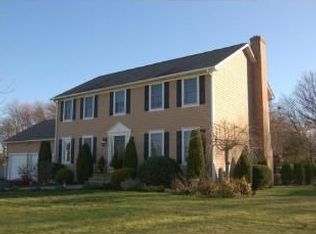Sold for $875,000 on 06/12/25
$875,000
22 Split Creek Ct, Cranston, RI 02921
5beds
2,876sqft
Single Family Residence
Built in 1995
0.52 Acres Lot
$941,300 Zestimate®
$304/sqft
$4,072 Estimated rent
Home value
$941,300
$875,000 - $1.02M
$4,072/mo
Zestimate® history
Loading...
Owner options
Explore your selling options
What's special
Welcome to this grand Colonial on a private cul-de-sac in one of Western Cranston’s most desirable neighborhoods—Split Creek Estates. Designed for modern family living, this stunning 5-bedroom, 2.5-bath home offers space, style, and comfort at every turn. Step inside to discover hardwood floors and elegant formal living and dining rooms that set the tone for both everyday living and special occasions. The heart of the home is a chef’s kitchen featuring an enormous center island, high-end Wolf appliances, and abundant cabinetry—perfect for family meals or entertaining guests. Just off the kitchen, the inviting family room with a gas fireplace offers a warm and welcoming space to relax, while a bright sun room provides a tranquil retreat for year-round enjoyment. Upstairs, the spacious primary suite features a walk-in closet and private bath, with four additional bedrooms offering flexibility for family, guests, or home office needs. Additional highlights include a first-floor laundry room, newer gas heating system, whole house generator, and a two-car garage with overhead storage. Outside, enjoy landscaped grounds with underground sprinklers, a composite deck for entertaining, and a separate, gated in-ground pool area—your own private oasis. With public sewers and water, underground utilities, and a charming front porch, this home offers convenience and curb appeal in equal measure. Don’t miss this opportunity to own a truly exceptional home.
Zillow last checked: 8 hours ago
Listing updated: June 12, 2025 at 02:01pm
Listed by:
Thomas Michael 401-523-5288,
Weichert REALTORS-Atlantic Prp
Bought with:
Thomas Michael, RES.0034701
Weichert REALTORS-Atlantic Prp
Source: StateWide MLS RI,MLS#: 1383262
Facts & features
Interior
Bedrooms & bathrooms
- Bedrooms: 5
- Bathrooms: 3
- Full bathrooms: 2
- 1/2 bathrooms: 1
Bathroom
- Features: Bath w Tub & Shower
Heating
- Natural Gas, Baseboard, Forced Water
Cooling
- Central Air
Appliances
- Included: Dishwasher, Dryer, Disposal, Microwave, Oven/Range, Refrigerator, Washer
Features
- Wall (Dry Wall), Cathedral Ceiling(s), Stairs, Plumbing (Mixed), Insulation (Unknown)
- Flooring: Ceramic Tile, Hardwood
- Basement: Full,Interior and Exterior,Unfinished
- Number of fireplaces: 1
- Fireplace features: Gas, Stone
Interior area
- Total structure area: 2,876
- Total interior livable area: 2,876 sqft
- Finished area above ground: 2,876
- Finished area below ground: 0
Property
Parking
- Total spaces: 6
- Parking features: Garage Door Opener, Integral, Driveway
- Attached garage spaces: 2
- Has uncovered spaces: Yes
Features
- Patio & porch: Deck, Porch
- Pool features: In Ground
Lot
- Size: 0.52 Acres
- Features: Cul-De-Sac, Sprinklers
Details
- Parcel number: CRANM23L79U
- Special conditions: Conventional/Market Value
Construction
Type & style
- Home type: SingleFamily
- Architectural style: Colonial
- Property subtype: Single Family Residence
Materials
- Dry Wall, Wood
- Foundation: Concrete Perimeter
Condition
- New construction: No
- Year built: 1995
Utilities & green energy
- Electric: Circuit Breakers, Generator
- Utilities for property: Underground Utilities, Sewer Connected, Water Connected
Community & neighborhood
Community
- Community features: Golf, Highway Access, Recreational Facilities, Restaurants, Schools, Near Shopping
Location
- Region: Cranston
- Subdivision: Split Creek Estates
Price history
| Date | Event | Price |
|---|---|---|
| 6/12/2025 | Sold | $875,000+3%$304/sqft |
Source: | ||
| 5/6/2025 | Pending sale | $849,900$296/sqft |
Source: | ||
| 4/30/2025 | Contingent | $849,900$296/sqft |
Source: | ||
| 4/23/2025 | Listed for sale | $849,900+207.9%$296/sqft |
Source: | ||
| 5/9/1995 | Sold | $276,000$96/sqft |
Source: Public Record | ||
Public tax history
| Year | Property taxes | Tax assessment |
|---|---|---|
| 2025 | $10,534 +3.6% | $758,900 +1.6% |
| 2024 | $10,168 +0.6% | $747,100 +39.7% |
| 2023 | $10,104 +2.1% | $534,600 |
Find assessor info on the county website
Neighborhood: 02921
Nearby schools
GreatSchools rating
- 4/10Oak Lawn SchoolGrades: K-5Distance: 2.1 mi
- 7/10Hope Highlands Middle SchoolGrades: 6-8Distance: 1.5 mi
- 9/10Cranston High School WestGrades: 9-12Distance: 3.5 mi

Get pre-qualified for a loan
At Zillow Home Loans, we can pre-qualify you in as little as 5 minutes with no impact to your credit score.An equal housing lender. NMLS #10287.
Sell for more on Zillow
Get a free Zillow Showcase℠ listing and you could sell for .
$941,300
2% more+ $18,826
With Zillow Showcase(estimated)
$960,126