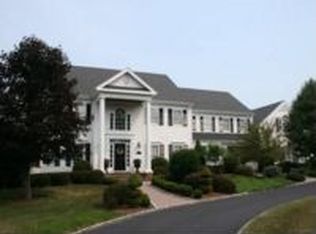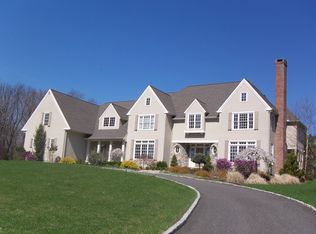Sold for $2,600,000
$2,600,000
22 Spectacle Lane, Ridgefield, CT 06877
5beds
5,815sqft
Single Family Residence
Built in 1995
2.44 Acres Lot
$2,709,100 Zestimate®
$447/sqft
$8,629 Estimated rent
Home value
$2,709,100
$2.52M - $2.90M
$8,629/mo
Zestimate® history
Loading...
Owner options
Explore your selling options
What's special
Nestled in the picturesque town of Ridgefield, CT. this quintessential country Colonial offers a perfect blend of elegance and sustainability. This spacious residence is privately sited on a level 2.44 acres beautifully landscaped with flowering gardens and mature trees. As you step inside, you are greeted by gleaming hardwood floors, and well-appointed living spaces, including a stunning living room with fireplace, a formal dining room, a gourmet kitchen with high-end appliances, a handsome library or home office with a fireplace and a cozy family room with large fireplace. The standout feature is the state-of-the-art Tesla Powerwall backup battery storage system. With this innovative technology you will never worry about outages. The current Eversource bill averages $100 a month. The covered porch off of the kitchen becomes the heart of the home for warm weather entertaining and meals. Upstairs, the primary suite is a private retreat with a stunning new full bath. There are three additional bedrooms - one is ensuite and a large hall bathroom. On this same level is a large bonus room with walls of windows currently being used as an artists studio but can be anything you desire. Whether it's hosting gatherings on the generous deck, swimming in the inground pool or simply taking in the scenic views, you will treasure this home for many years. This ideal location offers easy access to local amenities, top-rated schools, and the vibrant cultural scene that Ridgefield offers. Extensive and comprehensive information on the Tesla Backup Battery system and Earthlight Energy Solutions is offered at the listing. Installed in 2016 with a 15 year warranty. 8 year transfer. Federal tax credit $1,000 a year for solar production. Owner can monitor everything from an app on their cell phone.
Zillow last checked: 8 hours ago
Listing updated: October 01, 2024 at 12:30am
Listed by:
Peggy Marconi 203-470-3180,
Compass Connecticut, LLC 203-290-2477
Bought with:
Sarah Oh, RES.0801366
William Pitt Sotheby's Int'l
Source: Smart MLS,MLS#: 170621003
Facts & features
Interior
Bedrooms & bathrooms
- Bedrooms: 5
- Bathrooms: 5
- Full bathrooms: 4
- 1/2 bathrooms: 1
Primary bedroom
- Features: Built-in Features, Full Bath, Walk-In Closet(s), Hardwood Floor
- Level: Upper
- Area: 513 Square Feet
- Dimensions: 19 x 27
Bedroom
- Features: Full Bath, Hardwood Floor
- Level: Upper
- Area: 196 Square Feet
- Dimensions: 14 x 14
Bedroom
- Features: Hardwood Floor
- Level: Upper
- Area: 182 Square Feet
- Dimensions: 14 x 13
Bedroom
- Features: Hardwood Floor
- Level: Upper
- Area: 221 Square Feet
- Dimensions: 13 x 17
Bedroom
- Features: Built-in Features, Full Bath, Wall/Wall Carpet
- Level: Lower
- Area: 289 Square Feet
- Dimensions: 17 x 17
Dining room
- Features: Hardwood Floor
- Level: Main
- Area: 224 Square Feet
- Dimensions: 14 x 16
Family room
- Features: Balcony/Deck, Beamed Ceilings, Built-in Features, Fireplace, Wood Stove, Hardwood Floor
- Level: Main
- Area: 396 Square Feet
- Dimensions: 18 x 22
Great room
- Features: Vaulted Ceiling(s), Built-in Features, Wall/Wall Carpet
- Level: Upper
- Area: 506 Square Feet
- Dimensions: 22 x 23
Kitchen
- Features: Skylight, Balcony/Deck, Built-in Features, Dining Area, Kitchen Island, Hardwood Floor
- Level: Main
- Area: 425 Square Feet
- Dimensions: 17 x 25
Living room
- Features: Hardwood Floor
- Level: Main
- Area: 252 Square Feet
- Dimensions: 14 x 18
Office
- Features: Bay/Bow Window, Bookcases, Fireplace, French Doors, Hardwood Floor
- Level: Main
- Area: 210 Square Feet
- Dimensions: 14 x 15
Rec play room
- Features: Built-in Features, Full Bath, Steam/Sauna, Patio/Terrace, Wall/Wall Carpet
- Level: Lower
- Area: 1248 Square Feet
- Dimensions: 32 x 39
Heating
- Forced Air, Solar, Zoned, Oil
Cooling
- Central Air
Appliances
- Included: Oven/Range, Microwave, Range Hood, Refrigerator, Subzero, Dishwasher, Washer, Dryer, Water Heater
Features
- Sauna
- Basement: Full,Heated,Sump Pump,Storage Space,Liveable Space
- Attic: Storage,Floored,Walk-up
- Number of fireplaces: 3
Interior area
- Total structure area: 5,815
- Total interior livable area: 5,815 sqft
- Finished area above ground: 4,746
- Finished area below ground: 1,069
Property
Parking
- Total spaces: 3
- Parking features: Attached, Detached, Paved, Driveway, Garage Door Opener, Private, Circular Driveway
- Attached garage spaces: 3
- Has uncovered spaces: Yes
Features
- Patio & porch: Porch, Covered, Patio
- Exterior features: Rain Gutters, Garden, Lighting
- Has private pool: Yes
- Pool features: Gunite, In Ground
- Fencing: Wood
Lot
- Size: 2.44 Acres
- Features: Rear Lot, Borders Open Space, Level, Cleared, Landscaped
Details
- Additional structures: Barn(s)
- Parcel number: 281155
- Zoning: RAA
- Other equipment: Generator, Humidistat
Construction
Type & style
- Home type: SingleFamily
- Architectural style: Colonial
- Property subtype: Single Family Residence
Materials
- Clapboard, Wood Siding
- Foundation: Concrete Perimeter
- Roof: Asphalt
Condition
- New construction: No
- Year built: 1995
Utilities & green energy
- Sewer: Septic Tank
- Water: Well
- Utilities for property: Cable Available
Green energy
- Green verification: Home Energy Score
- Energy efficient items: Ridge Vents
- Energy generation: Solar
Community & neighborhood
Security
- Security features: Security System
Community
- Community features: Golf, Health Club, Library, Medical Facilities, Park, Playground, Private School(s)
Location
- Region: Ridgefield
- Subdivision: South Ridgefield
Price history
| Date | Event | Price |
|---|---|---|
| 5/23/2024 | Sold | $2,600,000+23.8%$447/sqft |
Source: | ||
| 4/21/2024 | Pending sale | $2,100,000$361/sqft |
Source: | ||
| 3/28/2024 | Listed for sale | $2,100,000+36.8%$361/sqft |
Source: | ||
| 8/28/2003 | Sold | $1,535,000+16.7%$264/sqft |
Source: | ||
| 7/11/2000 | Sold | $1,315,000+1.2%$226/sqft |
Source: | ||
Public tax history
| Year | Property taxes | Tax assessment |
|---|---|---|
| 2025 | $28,539 +3.9% | $1,041,950 |
| 2024 | $27,455 +2.1% | $1,041,950 |
| 2023 | $26,893 -5.6% | $1,041,950 +3.9% |
Find assessor info on the county website
Neighborhood: 06877
Nearby schools
GreatSchools rating
- 8/10Branchville Elementary SchoolGrades: K-5Distance: 2.3 mi
- 9/10East Ridge Middle SchoolGrades: 6-8Distance: 1.9 mi
- 10/10Ridgefield High SchoolGrades: 9-12Distance: 6 mi
Schools provided by the listing agent
- Elementary: Branchville
- Middle: East Ridge
- High: Ridgefield
Source: Smart MLS. This data may not be complete. We recommend contacting the local school district to confirm school assignments for this home.
Sell for more on Zillow
Get a Zillow Showcase℠ listing at no additional cost and you could sell for .
$2,709,100
2% more+$54,182
With Zillow Showcase(estimated)$2,763,282

