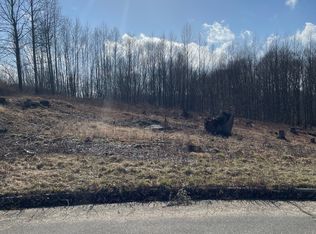If you treasure your privacy, then consider this newly constructed, custom built Colonial set on 2+ secluded acres at end of cul-de-sac in prestigious Southridge Estates surrounded by trees & a running brook! Feast your eyes on this gorgeous open floor enhanced by quality workmanship! Entertain in style in the sunny & bright formal living & dining rooms w/ hardwood flooring. The chef in you will love the gourmet kitchen with granite counters, center island, pot filler over the gas cooktop, hardwood flooring & cabinets galore! 4 bedrooms featuring a spacious Master Bedroom suite w/ luxurious master bathroom, heated tile floor & walk-in closet boasting built in bureaus! Main bathroom w/ heated tile floor. Central A/C & Vac. Huge walk-up attic. Energy, efficient propane heat w/ on demand hot water & a Generac System so you will never lose power! Separate entrance to lower level plumbed for full in-law set up! Architecturally shingled roof w/ heated gutters! Sloping landscape bordered by beautiful stone walls which was graded for a future infinity pool in mind! City water.
This property is off market, which means it's not currently listed for sale or rent on Zillow. This may be different from what's available on other websites or public sources.
