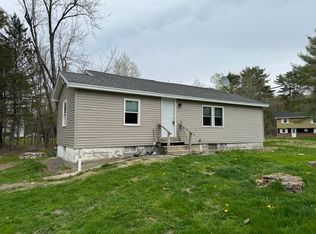Closed
$260,000
22 Snows Corner Road, Orrington, ME 04474
2beds
957sqft
Single Family Residence
Built in 1950
0.33 Acres Lot
$267,500 Zestimate®
$272/sqft
$1,572 Estimated rent
Home value
$267,500
$163,000 - $441,000
$1,572/mo
Zestimate® history
Loading...
Owner options
Explore your selling options
What's special
Charming and well maintained 2 bedroom 1 bath ranch home in one of the most desirable communities. This home is close to amenities, but far enough out of town to feel like you are in the country. Orrington school system is one of the best in the area and has a choice of High School.
The home is lovingly cared for with an updated kitchen including granite counters, hardwood floors, laundry room with washer and dryer, living room and convenient one floor living. The large backyard has a fire pit and private deck ready for grilling.
With plenty of parking and space to play, this home is ready to move in.
Close to Brewer, Bucksport and you can be in downtown Bangor in 10 minutes for all of your entertainment and shopping needs.
*Currently rented long term, tenants will need 24 hour notice for showings.
Come see this great home before it is gone.
Zillow last checked: 8 hours ago
Listing updated: April 30, 2025 at 01:51pm
Listed by:
The Christopher Group, LLC
Bought with:
Realty of Maine
Source: Maine Listings,MLS#: 1617101
Facts & features
Interior
Bedrooms & bathrooms
- Bedrooms: 2
- Bathrooms: 1
- Full bathrooms: 1
Primary bedroom
- Features: Closet
- Level: First
- Area: 120 Square Feet
- Dimensions: 10 x 12
Bedroom 1
- Features: Closet
- Level: First
- Area: 108 Square Feet
- Dimensions: 9 x 12
Dining room
- Level: First
- Area: 108 Square Feet
- Dimensions: 9 x 12
Kitchen
- Level: First
- Area: 110 Square Feet
- Dimensions: 10 x 11
Laundry
- Level: First
Living room
- Level: First
- Area: 192 Square Feet
- Dimensions: 12 x 16
Heating
- Baseboard, Hot Water
Cooling
- None
Appliances
- Included: Dishwasher, Dryer, Electric Range, Refrigerator, Washer
Features
- 1st Floor Bedroom, Bathtub, One-Floor Living
- Flooring: Carpet, Laminate, Vinyl, Wood
- Basement: Interior Entry,Full,Unfinished
- Has fireplace: No
Interior area
- Total structure area: 957
- Total interior livable area: 957 sqft
- Finished area above ground: 957
- Finished area below ground: 0
Property
Parking
- Parking features: Gravel, 5 - 10 Spaces, On Site, Off Street
Features
- Patio & porch: Deck
Lot
- Size: 0.33 Acres
- Features: Near Town, Rural, Level, Open Lot, Landscaped
Details
- Additional structures: Shed(s)
- Parcel number: ORRIM025L013
- Zoning: Residential
- Other equipment: Cable
Construction
Type & style
- Home type: SingleFamily
- Architectural style: Ranch
- Property subtype: Single Family Residence
Materials
- Wood Frame, Aluminum Siding, Vinyl Siding
- Roof: Shingle
Condition
- Year built: 1950
Utilities & green energy
- Electric: Circuit Breakers
- Sewer: Private Sewer
- Water: Private, Well
- Utilities for property: Utilities On
Community & neighborhood
Location
- Region: Orrington
Other
Other facts
- Road surface type: Paved
Price history
| Date | Event | Price |
|---|---|---|
| 4/30/2025 | Sold | $260,000+4.4%$272/sqft |
Source: | ||
| 3/30/2025 | Pending sale | $249,000$260/sqft |
Source: | ||
| 3/26/2025 | Listed for sale | $249,000+91.7%$260/sqft |
Source: | ||
| 6/19/2020 | Sold | $129,900$136/sqft |
Source: | ||
| 4/27/2020 | Listed for sale | $129,900+8.3%$136/sqft |
Source: Realty of Maine #1450434 Report a problem | ||
Public tax history
| Year | Property taxes | Tax assessment |
|---|---|---|
| 2024 | $1,369 +5.1% | $125,600 +6.1% |
| 2023 | $1,302 -5% | $118,400 +10.1% |
| 2022 | $1,371 -6.2% | $107,500 +10.4% |
Find assessor info on the county website
Neighborhood: 04474
Nearby schools
GreatSchools rating
- 6/10Center Drive SchoolGrades: PK-8Distance: 2.2 mi
Get pre-qualified for a loan
At Zillow Home Loans, we can pre-qualify you in as little as 5 minutes with no impact to your credit score.An equal housing lender. NMLS #10287.
