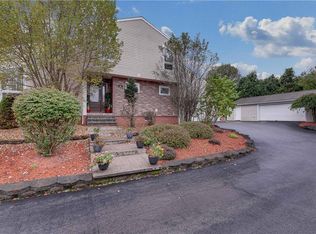Welcome Home to 22 Smithport Road, our absolutely beautiful New Hartford ranch that simply must be felt to be believed. With a warm & welcoming interior that speaks of a quiet quality & understated elegance brought about by the years of careful, loving maintenance afforded it by its current stewards, this home is simply exceptional. An utterly smashing Master Suite is the perfect enclave to retire to, featuring a massive, light-filled bedroom with wet bar, fireplace, its own private patio, ample closets & stunning designer bath. True custom craftsmanship is proudly demonstrated throughout the home, with lovely built-ins, custom cherry cabinetry, landscape artistry outside & surprising details around every corner. Perfectly perched atop a beautiful acre lot, this home is truly special.
This property is off market, which means it's not currently listed for sale or rent on Zillow. This may be different from what's available on other websites or public sources.
