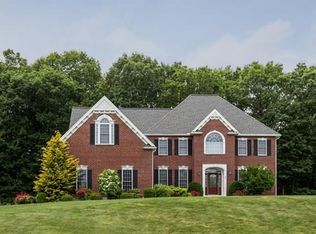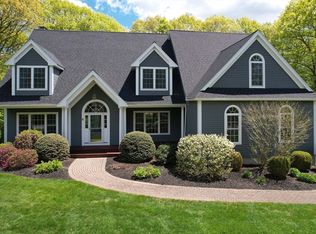Prepare to fall in love with this gorgeous home in Springwood Estates! Open, spacious floor plan with amazing interior details. Bright interior with extra-large windows throughout, a large eat-in kitchen with island, hardwood floors, a private first floor study, family room with built in shelves, formal dining room and living room. There are 3 large guest bedrooms on the 2nd floor, a palatial primary suite with a bonus room for a 2nd office, sitting room or more closet space. Large, finished basement perfect for media / workout/game room/guests, complete with full bath and kids slide! Many updates include newer kitchen appliances, HVAC, garage doors and more. Private, fenced-in back yard perfect for pets, cookouts on the deck, garden and a future pool. Springwood Estates is one of Hopkinton's largest neighborhoods with sidewalks and is conveniently located for commuting into Boston via Mass Pike or Commuter rail and near schools, shopping & restaurants. Showings begin 5/13.
This property is off market, which means it's not currently listed for sale or rent on Zillow. This may be different from what's available on other websites or public sources.

