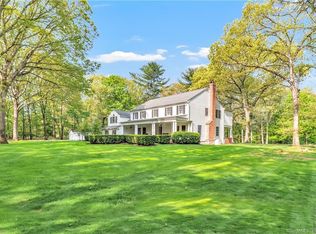This home is representing modern urban chic with colonial charm, a new construction is nearing completion and ready for someone to call it theirs. The local builder behind the project has set a personal standard for care and beauty in the planning, design, and construction of his homes, ensuring impeccable quality.Located at the very end of a private road, this home was designed to connect the undisturbed property views with the indoor space, maximizing natural lighting. The homeâs first floor boasts an open floor plan with 9ft ceilings, wifi controlled technologies (sounds system, thermostat, alarm), floor-to-ceiling windows, a sleek and beautiful custom chefâs kitchen leading to an outdoor patio, a naturally illuminated dining area, as well as a master suite, a corner study, and a family room accentuated by a wood burning, gravity vent, fireplace extending through both floors. The second level holds another master suite, two additional bedrooms with a jack and jill bathroom, playroom, and laundry room. The final interior feature is a finished basement with heated tile floors and a full size mudroom.The exterior features include extensive stonework, a sprinkler system, and a large yard with room for a pool. The driveway is spacious and circular, leading to a two car garage level with the basement. Agent/Owner
This property is off market, which means it's not currently listed for sale or rent on Zillow. This may be different from what's available on other websites or public sources.
