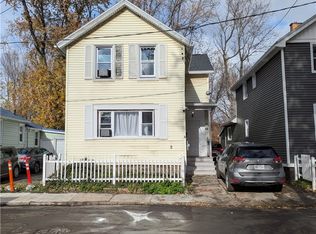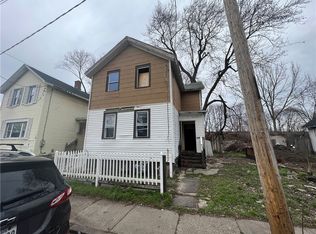Closed
$90,000
22 Skuse St, Rochester, NY 14605
3beds
1,086sqft
Single Family Residence
Built in 1883
4,769.82 Square Feet Lot
$99,100 Zestimate®
$83/sqft
$1,787 Estimated rent
Home value
$99,100
$87,000 - $112,000
$1,787/mo
Zestimate® history
Loading...
Owner options
Explore your selling options
What's special
DO NOT MISS THIS MOVE IN READY 3 BED 1 BATH RANCH! Whether you are an owner occupant or an investor, this home makes sense for you! Freshly updated & stunning ranch offers an EXTREMELY LARGE eat-in kitchen w/ stainless steel appliances (gas/electric hook-ups). Tons of cupboard space & a walk-in pantry make tons of storage options. 3 Large bedrooms w/ double closets will keep your family WARM & COZY! Newly remodeled bathroom w/ jacuzzi tub for the ultimate relaxation! Don't forget the huge living room for all your entertainment needs. Luxury vinyl plank flooring & recessed lighting help make this home a charmer. A very large basement concludes the interior of this home. Some rooms are partially finished. Laundry is located in the basement. Attached you will find a 1.5 car garage w/ power, automatic garage door opener & tons of extra storage. 4 car driveway for plenty of off-street parking. Outside is a large wooden deck & full wooden privacy fence making this backyard perfect for your family & entertaining! Vinyl windows, vinyl siding & modern mechanics will give you peace of mind while making this home yours. THIS WILL NOT LAST! Delayed negotiations Monday, 1/22/24 at 4 pm.
Zillow last checked: 8 hours ago
Listing updated: April 05, 2024 at 12:17pm
Listed by:
Tiffany A. Hilbert 585-729-0583,
Keller Williams Realty Greater Rochester
Bought with:
Stephany N. Negron-Cartagena, 10401342850
R Realty Rochester LLC
Source: NYSAMLSs,MLS#: R1516906 Originating MLS: Rochester
Originating MLS: Rochester
Facts & features
Interior
Bedrooms & bathrooms
- Bedrooms: 3
- Bathrooms: 1
- Full bathrooms: 1
- Main level bathrooms: 1
- Main level bedrooms: 3
Bedroom 1
- Level: First
Bedroom 1
- Level: First
Bedroom 2
- Level: First
Bedroom 2
- Level: First
Bedroom 3
- Level: First
Bedroom 3
- Level: First
Basement
- Level: Basement
Basement
- Level: Basement
Family room
- Level: First
Family room
- Level: First
Kitchen
- Level: First
Kitchen
- Level: First
Heating
- Gas, Forced Air, Hot Water
Cooling
- Central Air, Window Unit(s)
Appliances
- Included: Dryer, Electric Cooktop, Electric Oven, Electric Range, Electric Water Heater, Microwave, Refrigerator, Washer
- Laundry: In Basement
Features
- Eat-in Kitchen, Window Treatments, Bedroom on Main Level, Main Level Primary, Programmable Thermostat
- Flooring: Luxury Vinyl
- Windows: Drapes, Thermal Windows
- Basement: Full,Walk-Out Access
- Has fireplace: No
Interior area
- Total structure area: 1,086
- Total interior livable area: 1,086 sqft
Property
Parking
- Total spaces: 1
- Parking features: Attached, Electricity, Garage, Storage, Garage Door Opener
- Attached garage spaces: 1
Accessibility
- Accessibility features: Accessible Bedroom, Accessible Doors
Features
- Levels: One
- Stories: 1
- Patio & porch: Deck, Enclosed, Porch
- Exterior features: Blacktop Driveway, Deck, Fully Fenced, Private Yard, See Remarks
- Fencing: Full
Lot
- Size: 4,769 sqft
- Dimensions: 67 x 71
- Features: Irregular Lot, Near Public Transit, Residential Lot
Details
- Parcel number: 26140010656000010230000000
- Special conditions: Standard
Construction
Type & style
- Home type: SingleFamily
- Architectural style: Ranch
- Property subtype: Single Family Residence
Materials
- Vinyl Siding, PEX Plumbing
- Foundation: Stone
- Roof: Asphalt
Condition
- Resale
- Year built: 1883
Utilities & green energy
- Electric: Circuit Breakers
- Sewer: Connected
- Water: Connected, Public
- Utilities for property: Cable Available, High Speed Internet Available, Sewer Connected, Water Connected
Green energy
- Energy efficient items: Windows
Community & neighborhood
Location
- Region: Rochester
- Subdivision: Skuse & Penny
Other
Other facts
- Listing terms: Cash,Conventional,FHA,VA Loan
Price history
| Date | Event | Price |
|---|---|---|
| 4/3/2024 | Sold | $90,000+28.8%$83/sqft |
Source: | ||
| 2/13/2024 | Pending sale | $69,900$64/sqft |
Source: | ||
| 1/25/2024 | Contingent | $69,900$64/sqft |
Source: | ||
| 1/15/2024 | Listed for sale | $69,900+179.6%$64/sqft |
Source: | ||
| 5/8/2023 | Sold | $25,000$23/sqft |
Source: | ||
Public tax history
| Year | Property taxes | Tax assessment |
|---|---|---|
| 2024 | -- | $63,800 +219% |
| 2023 | -- | $20,000 |
| 2022 | -- | $20,000 |
Find assessor info on the county website
Neighborhood: Upper Falls
Nearby schools
GreatSchools rating
- 2/10School 53 Montessori AcademyGrades: PK-6Distance: 0.4 mi
- 3/10School 58 World Of Inquiry SchoolGrades: PK-12Distance: 0.5 mi
- 3/10School Of The ArtsGrades: 7-12Distance: 0.8 mi
Schools provided by the listing agent
- District: Rochester
Source: NYSAMLSs. This data may not be complete. We recommend contacting the local school district to confirm school assignments for this home.

