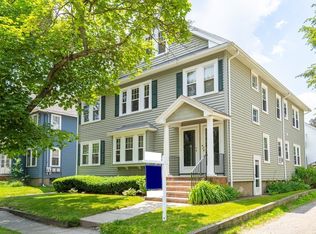Sold for $1,100,000
$1,100,000
22 Skahan Rd Unit 22, Belmont, MA 02478
6beds
1,945sqft
Condominium
Built in 1920
-- sqft lot
$-- Zestimate®
$566/sqft
$2,950 Estimated rent
Home value
Not available
Estimated sales range
Not available
$2,950/mo
Zestimate® history
Loading...
Owner options
Explore your selling options
What's special
Desirable Harvard Lawn Location! Extra-large 2nd floor, two-level renovated condo filled with classic charm and modern conveniences. This sunny and spacious unit boasts 9 rooms, 5+ bedrooms and 1-1/2 baths. The two-story entry staircase leads to a living room, with gumwood built-ins and fireplace, which flows to the sunny dining room with French door accents. A bright eat in kitchen with breakfast nook, features wood cabinetry, quartz countertops, and rear wood paneled enclosed porch. Three bedrooms and a full bath, on this level. Walk upstairs, to large foyer/sitting room featuring skylights, three more bedrooms and half bath. Deeded parking including garage. Close to all amenities, #75 and #73 bus, Grove Street Playground and new Payson Park and schools.
Zillow last checked: 8 hours ago
Listing updated: April 25, 2024 at 02:58am
Listed by:
The Toland Team 617-803-0591,
Berkshire Hathaway HomeServices Commonwealth Real Estate 617-489-6900,
Carol Toland 617-417-1701
Bought with:
Santana Team
Keller Williams Realty Boston Northwest
Source: MLS PIN,MLS#: 73212423
Facts & features
Interior
Bedrooms & bathrooms
- Bedrooms: 6
- Bathrooms: 2
- Full bathrooms: 1
- 1/2 bathrooms: 1
Primary bedroom
- Features: Bathroom - Full, Closet, Flooring - Hardwood
- Level: First
- Area: 168
- Dimensions: 14 x 12
Bedroom 2
- Features: Closet, Flooring - Hardwood
- Level: First
- Area: 144
- Dimensions: 12 x 12
Bedroom 3
- Features: Closet, Flooring - Hardwood
- Level: Second
- Area: 156
- Dimensions: 13 x 12
Bedroom 4
- Features: Closet, Flooring - Hardwood
- Level: Second
- Area: 130
- Dimensions: 13 x 10
Bedroom 5
- Features: Closet, Flooring - Hardwood
- Level: Second
- Area: 165
- Dimensions: 15 x 11
Primary bathroom
- Features: No
Bathroom 1
- Level: First
Bathroom 2
- Level: Second
Dining room
- Features: Flooring - Hardwood, Open Floorplan
- Level: Main,First
- Area: 144
- Dimensions: 12 x 12
Kitchen
- Features: Flooring - Hardwood, Dining Area, Pantry, Countertops - Stone/Granite/Solid, Dryer Hookup - Electric, Exterior Access, Stainless Steel Appliances, Washer Hookup
- Level: Main,First
- Area: 143
- Dimensions: 13 x 11
Living room
- Features: Flooring - Hardwood, French Doors, Crown Molding
- Level: Main,First
- Area: 260
- Dimensions: 20 x 13
Office
- Features: Closet, Flooring - Hardwood
- Level: First
- Area: 108
- Dimensions: 12 x 9
Heating
- Central, Electric
Cooling
- None
Appliances
- Included: Range, Dishwasher, Disposal, Refrigerator
- Laundry: Washer Hookup, First Floor, In Building, Gas Dryer Hookup
Features
- Closet, Office
- Flooring: Hardwood, Flooring - Hardwood
- Windows: Insulated Windows
- Has basement: Yes
- Number of fireplaces: 1
- Fireplace features: Living Room
Interior area
- Total structure area: 1,945
- Total interior livable area: 1,945 sqft
Property
Parking
- Total spaces: 3
- Parking features: Detached, Off Street
- Garage spaces: 1
- Uncovered spaces: 2
Accessibility
- Accessibility features: No
Features
- Entry location: Unit Placement(Upper)
- Patio & porch: Enclosed
- Exterior features: Porch - Enclosed
Lot
- Size: 5,126 sqft
Details
- Parcel number: 357158
- Zoning: R
Construction
Type & style
- Home type: Condo
- Property subtype: Condominium
Materials
- Frame
- Roof: Shingle,Rubber
Condition
- Year built: 1920
Utilities & green energy
- Electric: Circuit Breakers
- Sewer: Public Sewer
- Water: Public
- Utilities for property: for Gas Range, for Gas Dryer
Community & neighborhood
Community
- Community features: Public Transportation, Shopping, Park, Public School
Location
- Region: Belmont
HOA & financial
HOA
- HOA fee: $220 monthly
- Services included: Insurance, Maintenance Structure
Price history
| Date | Event | Price |
|---|---|---|
| 4/24/2024 | Sold | $1,100,000+1%$566/sqft |
Source: MLS PIN #73212423 Report a problem | ||
| 3/26/2024 | Contingent | $1,089,000$560/sqft |
Source: MLS PIN #73212423 Report a problem | ||
| 3/14/2024 | Listed for sale | $1,089,000$560/sqft |
Source: MLS PIN #73212423 Report a problem | ||
Public tax history
Tax history is unavailable.
Neighborhood: 02478
Nearby schools
GreatSchools rating
- 7/10Winthrop L Chenery Middle SchoolGrades: 5-8Distance: 0.6 mi
- 10/10Belmont High SchoolGrades: 9-12Distance: 1.1 mi
- 8/10Roger Wellington Elementary SchoolGrades: PK-4Distance: 1 mi
Schools provided by the listing agent
- Elementary: Wellington*
- Middle: Chenery
- High: Belmont
Source: MLS PIN. This data may not be complete. We recommend contacting the local school district to confirm school assignments for this home.
Get pre-qualified for a loan
At Zillow Home Loans, we can pre-qualify you in as little as 5 minutes with no impact to your credit score.An equal housing lender. NMLS #10287.
