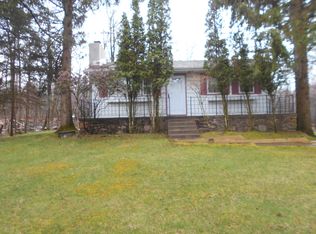Sold for $285,000
$285,000
22 Shortridge Rd, Albrightsville, PA 18210
4beds
1,456sqft
Single Family Residence
Built in 1965
0.68 Acres Lot
$299,000 Zestimate®
$196/sqft
$2,138 Estimated rent
Home value
$299,000
$272,000 - $326,000
$2,138/mo
Zestimate® history
Loading...
Owner options
Explore your selling options
What's special
TURN KEY HOUSE + BUILDABLE LOT (Already Cleared) next door. SOLD FULLY FURNISHED and STOCKED. Open and spacious, 4 bedroom-2 bath cabin style home with bonus room with 1.2 bath and large game room, fully renovated recently and tastefully furnished with many original accents. It offers large private entertaining patio and deck with BBQ & Fire Pit, kids' playground and a new spacious Game room in the garage. Bathrooms are less than two years old. Use the bonus room behind the garage as an office, a family room, arcade or movie room, or for an indoor hot tub. A new full house water filtering and softening system installed few months ago. House is my family vacation home doubling few times a year as a STR. It is listed On the additional lot you can build another house or build a pool, a volleyball field or any other amenity to add to the existing ones. The house is in a gated community and a short walking distance to two of the 5 lakes and beaches. Amenities include 2 seasonal pools, 1 kiddie pool, 4 tennis courts, 2 basketball courts, 5 lakes (2 Swimming, 3 fishing ), walking trails, community house etc. Lots of wildlife with deers walking up right to the house every day. Close to many Poconos' attractions like ski resorts, wineries, water parks, paintballing, Poconos Racetrack, outlet center, ATV and boat rentals, fishing, hunting, golfing etc. Very quite and private location. Make your appointment today!
Zillow last checked: 8 hours ago
Listing updated: March 03, 2025 at 01:35am
Listed by:
Shorena Kharziani 347-342-7911,
Pocono Mountain Lakes Realty - Blakeslee
Bought with:
(Not in neighboring Other MLS Member
NON MEMBER
Source: PMAR,MLS#: PM-103214
Facts & features
Interior
Bedrooms & bathrooms
- Bedrooms: 4
- Bathrooms: 2
- Full bathrooms: 2
Primary bedroom
- Level: Main
- Area: 208
- Dimensions: 16 x 13
Bedroom 2
- Level: Main
- Area: 120
- Dimensions: 12 x 10
Bedroom 3
- Level: Main
- Area: 140
- Dimensions: 10 x 14
Bedroom 4
- Level: Main
- Area: 168
- Dimensions: 14 x 12
Primary bathroom
- Level: Main
- Area: 32.5
- Dimensions: 5 x 6.5
Bathroom 2
- Level: Main
Kitchen
- Level: Main
- Area: 150
- Dimensions: 12.5 x 12
Living room
- Level: Main
- Area: 448
- Dimensions: 28 x 16
Heating
- Wood Stove, Oil
Cooling
- Ceiling Fan(s)
Appliances
- Included: Electric Range, Refrigerator, Water Heater, Dishwasher, Washer, Dryer
Features
- Eat-in Kitchen
- Flooring: Carpet, Laminate, Tile
- Basement: Crawl Space
- Has fireplace: Yes
- Fireplace features: Free Standing
- Common walls with other units/homes: No Common Walls
Interior area
- Total structure area: 1,456
- Total interior livable area: 1,456 sqft
- Finished area above ground: 1,456
- Finished area below ground: 0
Property
Parking
- Total spaces: 1
- Parking features: Garage
- Garage spaces: 1
Features
- Stories: 1
Lot
- Size: 0.68 Acres
- Features: Level, Cleared
Details
- Parcel number: 2A51D307
- Zoning description: Residential
Construction
Type & style
- Home type: SingleFamily
- Architectural style: Ranch
- Property subtype: Single Family Residence
Materials
- Vinyl Siding
- Roof: Asphalt,Fiberglass
Condition
- Year built: 1965
Utilities & green energy
- Sewer: Mound Septic, Septic Tank
- Water: Well
Community & neighborhood
Security
- Security features: 24 Hour Security
Location
- Region: Albrightsville
- Subdivision: Indian Mountain Lakes
HOA & financial
HOA
- Has HOA: Yes
- HOA fee: $1,120 monthly
- Amenities included: Security, Gated, Clubhouse, Playground, Outdoor Pool, Tennis Court(s), Trash
Other
Other facts
- Listing terms: Cash,Conventional,USDA Loan,VA Loan
- Road surface type: Paved
Price history
| Date | Event | Price |
|---|---|---|
| 2/24/2023 | Sold | $285,000-5%$196/sqft |
Source: PMAR #PM-103214 Report a problem | ||
| 1/10/2023 | Listed for sale | $300,000+30.4%$206/sqft |
Source: PMAR #PM-103214 Report a problem | ||
| 5/3/2021 | Sold | $230,000+15%$158/sqft |
Source: Public Record Report a problem | ||
| 9/25/2020 | Listing removed | $199,999$137/sqft |
Source: DiMaria Realty, LLC #PM-76738 Report a problem | ||
| 7/29/2020 | Price change | $199,999-4.8%$137/sqft |
Source: DiMaria Realty, LLC #PM-76738 Report a problem | ||
Public tax history
| Year | Property taxes | Tax assessment |
|---|---|---|
| 2025 | $2,353 +5.1% | $38,250 |
| 2024 | $2,238 +1.3% | $38,250 |
| 2023 | $2,210 +29.9% | $38,250 +29.9% |
Find assessor info on the county website
Neighborhood: 18210
Nearby schools
GreatSchools rating
- 6/10Penn/Kidder CampusGrades: PK-8Distance: 4.2 mi
- 5/10Jim Thorpe Area Senior High SchoolGrades: 9-12Distance: 13.7 mi
Get pre-qualified for a loan
At Zillow Home Loans, we can pre-qualify you in as little as 5 minutes with no impact to your credit score.An equal housing lender. NMLS #10287.
Sell with ease on Zillow
Get a Zillow Showcase℠ listing at no additional cost and you could sell for —faster.
$299,000
2% more+$5,980
With Zillow Showcase(estimated)$304,980
