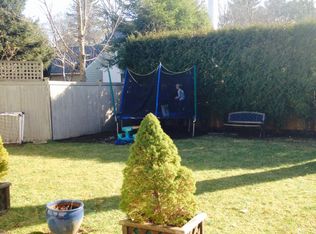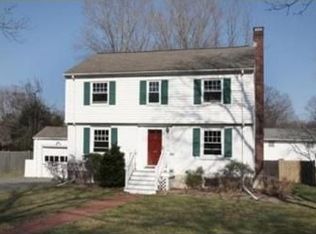Sold for $1,329,000 on 05/09/25
$1,329,000
22 Sherrin Rd, Newton, MA 02462
4beds
1,850sqft
Single Family Residence
Built in 1965
10,054 Square Feet Lot
$1,301,700 Zestimate®
$718/sqft
$4,637 Estimated rent
Home value
$1,301,700
$1.20M - $1.41M
$4,637/mo
Zestimate® history
Loading...
Owner options
Explore your selling options
What's special
Come fall in love with this handsome brick and wood sided, immaculately maintained raised ranch on a residential side street in beloved Newton Lower Falls with wonderful proximity for commuting. The main level greets you with rich hardwood flooring throughout, a spacious living room with brick fireplace, a formal dining room and a large renovated kitchen with solid wood cabinetry, granite countertops, built in desk and stainless steel appliances. There are 3 sizable bedrooms on this level and a pristine vintage tiled full bath. The walk out lower level features a large recreation room, laundry area and storage room, an additional bedroom and bath, plus access to the attached garage. Outside the composite deck and large flat backyard beckons you for outdoor relaxation, recreation and entertaining. Seller has recently repainted inside and out, added on demand water heater & furnace, installed recessed lighting, new light fixtures and more. Come experience the charm of 22 Sherrin Road.
Zillow last checked: 8 hours ago
Listing updated: May 11, 2025 at 07:18pm
Listed by:
The Shulkin Wilk Group 617-463-9816,
Compass 781-365-9954
Bought with:
Gary Yee
Bridgepoint Realty LLC
Source: MLS PIN,MLS#: 73353713
Facts & features
Interior
Bedrooms & bathrooms
- Bedrooms: 4
- Bathrooms: 2
- Full bathrooms: 2
Primary bedroom
- Features: Closet, Flooring - Hardwood, Recessed Lighting
- Level: Second
- Area: 154
- Dimensions: 14 x 11
Bedroom 2
- Features: Closet, Flooring - Hardwood, Recessed Lighting
- Level: Second
- Area: 143
- Dimensions: 13 x 11
Bedroom 3
- Features: Closet, Flooring - Hardwood, Recessed Lighting
- Level: Second
- Area: 121
- Dimensions: 11 x 11
Bedroom 4
- Features: Closet, Flooring - Stone/Ceramic Tile, Lighting - Overhead
- Level: First
- Area: 156
- Dimensions: 13 x 12
Bathroom 1
- Features: Bathroom - Full, Bathroom - Tiled With Tub, Recessed Lighting
- Level: Second
- Area: 66
- Dimensions: 11 x 6
Bathroom 2
- Features: Bathroom - 3/4, Bathroom - Tiled With Shower Stall, Flooring - Stone/Ceramic Tile, Lighting - Sconce, Pedestal Sink
- Level: First
- Area: 56
- Dimensions: 8 x 7
Dining room
- Features: Flooring - Hardwood, Lighting - Overhead
- Level: Second
- Area: 110
- Dimensions: 11 x 10
Family room
- Features: Flooring - Stone/Ceramic Tile
- Level: First
- Area: 204
- Dimensions: 17 x 12
Kitchen
- Features: Flooring - Hardwood, Countertops - Stone/Granite/Solid, Cabinets - Upgraded, Exterior Access, Lighting - Overhead
- Level: Second
- Area: 130
- Dimensions: 13 x 10
Living room
- Features: Flooring - Hardwood, Window(s) - Picture, Recessed Lighting
- Level: First
- Area: 204
- Dimensions: 17 x 12
Heating
- Baseboard
Cooling
- Central Air
Appliances
- Laundry: First Floor, Gas Dryer Hookup, Washer Hookup
Features
- Internet Available - Unknown
- Flooring: Tile, Hardwood
- Basement: Full,Partially Finished
- Number of fireplaces: 2
- Fireplace features: Family Room, Living Room
Interior area
- Total structure area: 1,850
- Total interior livable area: 1,850 sqft
- Finished area above ground: 1,250
- Finished area below ground: 600
Property
Parking
- Total spaces: 3
- Parking features: Attached, Paved Drive, Off Street, Paved
- Attached garage spaces: 1
- Uncovered spaces: 2
Features
- Patio & porch: Deck - Composite
- Exterior features: Deck - Composite
Lot
- Size: 10,054 sqft
- Features: Level
Details
- Parcel number: 691214
- Zoning: 5B
Construction
Type & style
- Home type: SingleFamily
- Architectural style: Raised Ranch
- Property subtype: Single Family Residence
Materials
- Frame
- Foundation: Concrete Perimeter
- Roof: Shingle
Condition
- Year built: 1965
Utilities & green energy
- Sewer: Public Sewer
- Water: Public
- Utilities for property: for Electric Range, for Gas Dryer, Washer Hookup
Community & neighborhood
Community
- Community features: Public Transportation, Shopping, Golf, House of Worship, Public School, T-Station
Location
- Region: Newton
- Subdivision: Newton Lower Falls
Price history
| Date | Event | Price |
|---|---|---|
| 5/9/2025 | Sold | $1,329,000+18.1%$718/sqft |
Source: MLS PIN #73353713 Report a problem | ||
| 4/4/2025 | Contingent | $1,125,000$608/sqft |
Source: MLS PIN #73353713 Report a problem | ||
| 4/2/2025 | Listed for sale | $1,125,000+289.3%$608/sqft |
Source: MLS PIN #73353713 Report a problem | ||
| 5/31/1994 | Sold | $289,000$156/sqft |
Source: Public Record Report a problem | ||
Public tax history
| Year | Property taxes | Tax assessment |
|---|---|---|
| 2025 | $9,824 +3.4% | $1,002,400 +3% |
| 2024 | $9,498 +6.1% | $973,200 +10.7% |
| 2023 | $8,952 +4.5% | $879,400 +8% |
Find assessor info on the county website
Neighborhood: Newton Lower Falls
Nearby schools
GreatSchools rating
- 8/10Angier Elementary SchoolGrades: K-5Distance: 1.4 mi
- 9/10Charles E Brown Middle SchoolGrades: 6-8Distance: 3.9 mi
- 10/10Newton South High SchoolGrades: 9-12Distance: 3.9 mi
Get a cash offer in 3 minutes
Find out how much your home could sell for in as little as 3 minutes with a no-obligation cash offer.
Estimated market value
$1,301,700
Get a cash offer in 3 minutes
Find out how much your home could sell for in as little as 3 minutes with a no-obligation cash offer.
Estimated market value
$1,301,700

