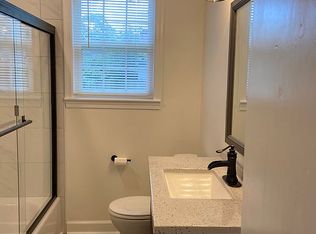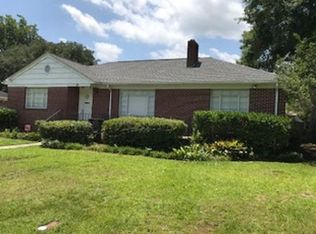Quality craftsmanship meets modern sophistication in this unique mid-Century ranch tucked into one of West Ashley's most sought-after neighborhoods, South Windermere. This home has just undergone a complete renovation, with no details left behind. The spacious open floor plan features a sunken great room w/ a floor to ceiling brick fireplace accent wall. The reconfigured and expanded kitchen features a center island, marble countertops, custom cabinetry, tile backsplash, stainless appliances inc. a gas cooktop, & custom lighting. Brand new solid oak hardwood floors in the foyer, den, kitchen and dining area, and refinished original oak hardwoods throughout the living room, master bedroom, hallway & 3rd bedroom. Completely remodeled & enlarged master bath featuring custom-built walnut-faced cabinets, marble countertops, floor to ceiling tiled shower and ceramic tile flooring. Full brand new hallway bathroom with tile tub surround, ceramic tile flooring, new plumbing fixtures, and custom vanity. New mud room/laundry room with custom built-ins, a half bath, and washer/dryer/connections. Additional features: All new casement style double-hung windows throughout, all new electrical, plumbing, & light fixtures, Rinnai tankless hot water heater, new blown insulation in attic as well as new insulation in crawl space, new deck and storage shed, new gates to enter the backyard, custom interior and exterior paint job, all new landscaping and beds surrounding the home. Located just 2 doors down from the coveted St. Andrews School of Math and Science, and situated a block from the West Ashley Greenway. Great shopping & several dining options just a short walk away, and just a 5 minute drive into Downtown Charleston!
This property is off market, which means it's not currently listed for sale or rent on Zillow. This may be different from what's available on other websites or public sources.

