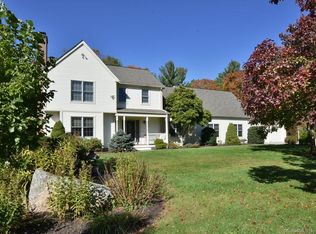Sold for $553,700 on 06/30/23
$553,700
22 Sheppards Landing Road, Woodstock, CT 06281
3beds
2,368sqft
Single Family Residence
Built in 1994
7 Acres Lot
$601,600 Zestimate®
$234/sqft
$3,168 Estimated rent
Home value
$601,600
$572,000 - $638,000
$3,168/mo
Zestimate® history
Loading...
Owner options
Explore your selling options
What's special
Welcome Home! This lovely colonial was built by WBA Builders in a desired Woodstock location. Situated on 7 acres at the end of a cul de sac, this home has so much to offer. The front entrance is open and welcoming with high ceilings and a custom arched window. Just off the entry there is a den or office with custom built bookshelves and lots of light on the other side of the entry is your formal living area with gas fireplace. Head towards the kitchen, where you'll find the heart of this home. It's eat in kitchen with granite countertops, soft close cabinets and drawers, under cabinet lighting, gas range and more! It is open to the family room and a three season sunroom. There is also a formal dining room, perfect for entertaining a larger crowd! Head upstairs to find a master bedroom with TWO walk in closets and an updated custom bathroom with tile shower, cabinetry and 2 gorgeous vanities. Laundry is conveniently located on the upper floor, as well as two large bedrooms and another updated full bath! Plus a full walk up attic. There are so many wonderful features to this home; an oversized garage with tool bench and utility sink, a pull down attic for more storage. The basement has been finished yet utilities are still very accessible and yes, there is a generator. Lastly, solar panels to help with electric bills. This property has been loved and cared for by a master carpenter, so the details mattered!
Zillow last checked: 8 hours ago
Listing updated: July 04, 2023 at 05:43am
Listed by:
Amy Archambault 860-377-2830,
CR Premier Properties 860-315-9070,
Cyrille Bosio 860-338-0964,
CR Premier Properties
Bought with:
Cheri Trudon, RES.0750406
ERA Blanchard & Rossetto
Source: Smart MLS,MLS#: 170565822
Facts & features
Interior
Bedrooms & bathrooms
- Bedrooms: 3
- Bathrooms: 3
- Full bathrooms: 2
- 1/2 bathrooms: 1
Primary bedroom
- Features: Full Bath, Walk-In Closet(s), Wall/Wall Carpet
- Level: Upper
Bedroom
- Level: Upper
Bedroom
- Level: Upper
Bathroom
- Level: Main
Bathroom
- Features: Tile Floor
- Level: Upper
Den
- Level: Main
Dining room
- Features: Hardwood Floor
- Level: Main
Family room
- Features: Hardwood Floor
- Level: Main
Kitchen
- Features: Dining Area, Granite Counters, Tile Floor
- Level: Main
Living room
- Features: Gas Log Fireplace, Hardwood Floor
- Level: Main
Heating
- Forced Air, Oil
Cooling
- Central Air
Appliances
- Included: Gas Range, Refrigerator, Dishwasher, Washer, Dryer, Electric Water Heater
- Laundry: Upper Level
Features
- Basement: Full
- Attic: Walk-up
- Number of fireplaces: 1
Interior area
- Total structure area: 2,368
- Total interior livable area: 2,368 sqft
- Finished area above ground: 2,368
Property
Parking
- Total spaces: 2
- Parking features: Attached, Garage Door Opener
- Attached garage spaces: 2
Features
- Patio & porch: Patio
- Exterior features: Underground Sprinkler
Lot
- Size: 7 Acres
- Features: Cul-De-Sac, Open Lot, Few Trees
Details
- Parcel number: 1738099
- Zoning: 0
- Other equipment: Generator
Construction
Type & style
- Home type: SingleFamily
- Architectural style: Colonial
- Property subtype: Single Family Residence
Materials
- Vinyl Siding
- Foundation: Concrete Perimeter
- Roof: Fiberglass
Condition
- New construction: No
- Year built: 1994
Utilities & green energy
- Sewer: Septic Tank
- Water: Well
Green energy
- Energy generation: Solar
Community & neighborhood
Community
- Community features: Golf, Library, Medical Facilities, Private School(s), Public Rec Facilities, Shopping/Mall
Location
- Region: Woodstock
Price history
| Date | Event | Price |
|---|---|---|
| 6/30/2023 | Sold | $553,700+5.5%$234/sqft |
Source: | ||
| 5/10/2023 | Contingent | $525,000$222/sqft |
Source: | ||
| 5/4/2023 | Listed for sale | $525,000$222/sqft |
Source: | ||
Public tax history
Tax history is unavailable.
Neighborhood: South Woodstock
Nearby schools
GreatSchools rating
- 7/10Woodstock Elementary SchoolGrades: PK-4Distance: 1 mi
- 5/10Woodstock Middle SchoolGrades: 5-8Distance: 1.1 mi
Schools provided by the listing agent
- Elementary: Woodstock
- High: Woodstock Academy
Source: Smart MLS. This data may not be complete. We recommend contacting the local school district to confirm school assignments for this home.

Get pre-qualified for a loan
At Zillow Home Loans, we can pre-qualify you in as little as 5 minutes with no impact to your credit score.An equal housing lender. NMLS #10287.
Sell for more on Zillow
Get a free Zillow Showcase℠ listing and you could sell for .
$601,600
2% more+ $12,032
With Zillow Showcase(estimated)
$613,632