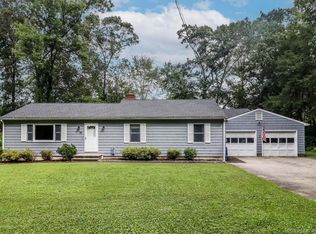Sold for $449,900 on 11/15/24
$449,900
22 Shepaug Road, Newtown, CT 06482
4beds
1,872sqft
Single Family Residence
Built in 1929
1.12 Acres Lot
$476,300 Zestimate®
$240/sqft
$3,262 Estimated rent
Home value
$476,300
$424,000 - $533,000
$3,262/mo
Zestimate® history
Loading...
Owner options
Explore your selling options
What's special
Welcome to 22 Shepaug Road-Home is situated on a nice level corner lot in Shady Rest, a Private Golf Cart friendly lake community on Lake Zoar with beach, picnic pavilion & boat ramp. 1,872 square foot 8 room split level home features 4 bedrooms, 2 bathrooms, upper level primary bedroom with walk-in closet and access to hall bath w/whirlpool tub & 2 additional bedrooms. Main level includes front to back living/dining room with patio door to rear yard, 4th bedroom & full bath, family room with stone fireplace & woodstove insert & den/office. Large 2 car garage, lawn swing, shed & more! Home is being sold AS-IS and is ready for your updates and personal touch. Great location just minutes from Sandy Hook Center & Newtown dining & shopping districts, Treadwell Park & I-84.
Zillow last checked: 8 hours ago
Listing updated: November 15, 2024 at 05:31pm
Listed by:
Gary Gilroy 203-770-8653,
Alpine Realty 203-426-2483
Bought with:
Melodye C. Colucci, REB.0795036
Coldwell Banker Realty
Source: Smart MLS,MLS#: 24043187
Facts & features
Interior
Bedrooms & bathrooms
- Bedrooms: 4
- Bathrooms: 2
- Full bathrooms: 2
Primary bedroom
- Features: Cedar Closet(s), Ceiling Fan(s), Walk-In Closet(s), Wall/Wall Carpet
- Level: Upper
- Area: 196.8 Square Feet
- Dimensions: 12 x 16.4
Bedroom
- Features: Cedar Closet(s), Ceiling Fan(s), Walk-In Closet(s), Laminate Floor
- Level: Main
- Area: 142.8 Square Feet
- Dimensions: 10.5 x 13.6
Bedroom
- Features: Wall/Wall Carpet
- Level: Upper
- Area: 124.2 Square Feet
- Dimensions: 10.8 x 11.5
Bedroom
- Features: Wall/Wall Carpet
- Level: Upper
- Area: 124.2 Square Feet
- Dimensions: 10.8 x 11.5
Bathroom
- Features: Whirlpool Tub, Tub w/Shower, Vinyl Floor
- Level: Upper
- Area: 60 Square Feet
- Dimensions: 5 x 12
Bathroom
- Features: Tub w/Shower, Vinyl Floor
- Level: Main
- Area: 44 Square Feet
- Dimensions: 5 x 8.8
Den
- Features: Wall/Wall Carpet
- Level: Main
- Area: 99.9 Square Feet
- Dimensions: 7.4 x 13.5
Dining room
- Features: Ceiling Fan(s), Laminate Floor
- Level: Main
- Area: 352.24 Square Feet
- Dimensions: 11.9 x 29.6
Family room
- Features: Bay/Bow Window, Ceiling Fan(s), Fireplace, Wood Stove, Wall/Wall Carpet
- Level: Main
- Area: 234.96 Square Feet
- Dimensions: 13.2 x 17.8
Kitchen
- Features: Dining Area, Eating Space, Vinyl Floor
- Level: Main
- Area: 122.45 Square Feet
- Dimensions: 7.9 x 15.5
Heating
- Forced Air, Wood/Coal Stove, Oil, Wood
Cooling
- Ceiling Fan(s), Central Air
Appliances
- Included: Electric Range, Refrigerator, Water Heater
- Laundry: Main Level
Features
- Wired for Data
- Doors: Storm Door(s)
- Windows: Thermopane Windows
- Basement: Crawl Space,Partial
- Attic: Crawl Space,Storage,Floored,Pull Down Stairs
- Number of fireplaces: 1
- Fireplace features: Insert
Interior area
- Total structure area: 1,872
- Total interior livable area: 1,872 sqft
- Finished area above ground: 1,872
Property
Parking
- Total spaces: 8
- Parking features: Attached, Paved, Off Street, Driveway, Garage Door Opener, Private, Asphalt
- Attached garage spaces: 2
- Has uncovered spaces: Yes
Features
- Levels: Multi/Split
- Patio & porch: Deck
- Exterior features: Rain Gutters, Garden
- Waterfront features: Beach Access, Water Community, Association Optional, Access
Lot
- Size: 1.12 Acres
- Features: Corner Lot, Subdivided, Wooded, Dry, Level
Details
- Additional structures: Shed(s)
- Parcel number: 208837
- Zoning: R-1
Construction
Type & style
- Home type: SingleFamily
- Architectural style: Split Level
- Property subtype: Single Family Residence
Materials
- Vinyl Siding
- Foundation: Block
- Roof: Fiberglass
Condition
- New construction: No
- Year built: 1929
Utilities & green energy
- Sewer: Septic Tank
- Water: Well
Green energy
- Energy efficient items: Ridge Vents, Doors, Windows
Community & neighborhood
Community
- Community features: Basketball Court, Golf, Health Club, Lake, Pool, Public Rec Facilities, Stables/Riding, Tennis Court(s)
Location
- Region: Sandy Hook
- Subdivision: Shady Rest
HOA & financial
HOA
- Has HOA: Yes
- HOA fee: $150 annually
- Amenities included: Park, Recreation Facilities, Lake/Beach Access
- Services included: Road Maintenance, Insurance
Price history
| Date | Event | Price |
|---|---|---|
| 11/15/2024 | Sold | $449,900$240/sqft |
Source: | ||
| 9/12/2024 | Listed for sale | $449,900+195%$240/sqft |
Source: | ||
| 3/24/1994 | Sold | $152,500$81/sqft |
Source: | ||
Public tax history
| Year | Property taxes | Tax assessment |
|---|---|---|
| 2025 | $7,940 +6.6% | $276,260 |
| 2024 | $7,451 +2.8% | $276,260 |
| 2023 | $7,249 +7.2% | $276,260 +41.6% |
Find assessor info on the county website
Neighborhood: Sandy Hook
Nearby schools
GreatSchools rating
- 7/10Hawley Elementary SchoolGrades: K-4Distance: 2.8 mi
- 7/10Newtown Middle SchoolGrades: 7-8Distance: 2.9 mi
- 9/10Newtown High SchoolGrades: 9-12Distance: 2.8 mi
Schools provided by the listing agent
- Elementary: Hawley
- Middle: Newtown,Reed
- High: Newtown
Source: Smart MLS. This data may not be complete. We recommend contacting the local school district to confirm school assignments for this home.

Get pre-qualified for a loan
At Zillow Home Loans, we can pre-qualify you in as little as 5 minutes with no impact to your credit score.An equal housing lender. NMLS #10287.
Sell for more on Zillow
Get a free Zillow Showcase℠ listing and you could sell for .
$476,300
2% more+ $9,526
With Zillow Showcase(estimated)
$485,826