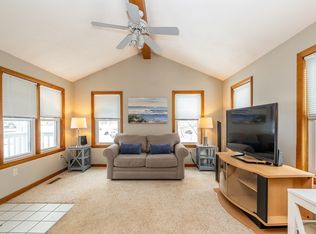Sold for $645,000
$645,000
22 Sheldon St, Billerica, MA 01821
3beds
1,754sqft
Single Family Residence
Built in 1864
1 Acres Lot
$677,700 Zestimate®
$368/sqft
$3,483 Estimated rent
Home value
$677,700
$644,000 - $712,000
$3,483/mo
Zestimate® history
Loading...
Owner options
Explore your selling options
What's special
Step into the New Year with the luxury and comfort of this meticulously renovated home crafted by a top builder. From floor to ceiling, this residence has been transformed, offering a fresh start for you to simply unpack and enjoy. The heart of the home lies in its open-concept design, featuring a modern white kitchen with stainless appliances, quartz counters, & convenient breakfast bar. Sliders open to a private patio where you can host a BBQ ,enjoy a book or just relax. The first floor is versatile, accommodating either a bedroom or additional LR, catering to your specific needs. It also features a separate office/playroom, providing a dedicated space. A first-floor Full bath & laundry/mudroom, complete w/ a bench for added functionality complete this level. The second floor has been fully dormered creating two generously sized bedrooms and another full bath. Enjoy effortless living in this renovated home! This property Recently Appraised at 695K!
Zillow last checked: 8 hours ago
Listing updated: February 01, 2024 at 11:59am
Listed by:
The Lucci Witte Team 978-733-8433,
William Raveis R.E. & Home Services 978-475-5100,
Elisa O'Connell 781-771-6753
Bought with:
Daniel Aaron
Coldwell Banker Realty - Waltham
Source: MLS PIN,MLS#: 73185576
Facts & features
Interior
Bedrooms & bathrooms
- Bedrooms: 3
- Bathrooms: 2
- Full bathrooms: 2
Primary bedroom
- Features: Closet, Flooring - Vinyl, Lighting - Overhead
- Level: Second
- Area: 208
- Dimensions: 16 x 13
Bedroom 2
- Features: Closet, Flooring - Vinyl, Lighting - Overhead
- Level: Second
- Area: 176
- Dimensions: 16 x 11
Bedroom 3
- Features: Closet, Flooring - Hardwood, Lighting - Overhead
- Level: First
- Area: 182
- Dimensions: 14 x 13
Primary bathroom
- Features: No
Bathroom 1
- Features: Bathroom - Full, Bathroom - With Tub & Shower, Flooring - Stone/Ceramic Tile
- Level: First
- Area: 54
- Dimensions: 9 x 6
Bathroom 2
- Features: Bathroom - Full, Bathroom - Tiled With Tub & Shower, Flooring - Stone/Ceramic Tile
- Level: Second
- Area: 36
- Dimensions: 9 x 4
Kitchen
- Features: Flooring - Hardwood, Countertops - Stone/Granite/Solid, Cabinets - Upgraded, Open Floorplan, Recessed Lighting, Stainless Steel Appliances
- Level: First
- Area: 165
- Dimensions: 11 x 15
Living room
- Features: Flooring - Hardwood, Open Floorplan
- Level: First
- Area: 200
- Dimensions: 20 x 10
Office
- Features: Flooring - Hardwood
- Level: First
- Area: 77
- Dimensions: 11 x 7
Heating
- Baseboard, Natural Gas
Cooling
- None
Appliances
- Included: Gas Water Heater
- Laundry: Dryer Hookup - Electric
Features
- Office, Mud Room
- Flooring: Hardwood, Flooring - Hardwood, Flooring - Stone/Ceramic Tile
- Basement: Unfinished
- Has fireplace: No
Interior area
- Total structure area: 1,754
- Total interior livable area: 1,754 sqft
Property
Parking
- Total spaces: 5
- Parking features: Detached, Paved Drive, Off Street
- Garage spaces: 1
- Uncovered spaces: 4
Features
- Patio & porch: Patio
- Exterior features: Patio
Lot
- Size: 1 Acres
- Features: Corner Lot
Details
- Parcel number: M:0011 B:0006 L:0,365649
- Zoning: 3
Construction
Type & style
- Home type: SingleFamily
- Architectural style: Colonial
- Property subtype: Single Family Residence
Materials
- Frame
- Foundation: Stone
- Roof: Shingle
Condition
- Year built: 1864
Utilities & green energy
- Electric: 100 Amp Service
- Sewer: Public Sewer
- Water: Public
Community & neighborhood
Community
- Community features: Public School
Location
- Region: Billerica
Price history
| Date | Event | Price |
|---|---|---|
| 1/30/2024 | Sold | $645,000+0.8%$368/sqft |
Source: MLS PIN #73185576 Report a problem | ||
| 12/21/2023 | Pending sale | $639,900$365/sqft |
Source: | ||
| 12/20/2023 | Contingent | $639,900$365/sqft |
Source: MLS PIN #73185576 Report a problem | ||
| 12/11/2023 | Listing removed | -- |
Source: Zillow Rentals Report a problem | ||
| 12/6/2023 | Listed for sale | $639,900+146.1%$365/sqft |
Source: MLS PIN #73185576 Report a problem | ||
Public tax history
| Year | Property taxes | Tax assessment |
|---|---|---|
| 2025 | $6,329 +12.6% | $556,600 +11.8% |
| 2024 | $5,622 +10.3% | $498,000 +16% |
| 2023 | $5,096 +6.6% | $429,300 +13.5% |
Find assessor info on the county website
Neighborhood: 01821
Nearby schools
GreatSchools rating
- 5/10Hajjar Elementary SchoolGrades: K-4Distance: 0.9 mi
- 7/10Marshall Middle SchoolGrades: 5-7Distance: 1.6 mi
- 5/10Billerica Memorial High SchoolGrades: PK,8-12Distance: 2.4 mi
Schools provided by the listing agent
- High: Billerica Hs
Source: MLS PIN. This data may not be complete. We recommend contacting the local school district to confirm school assignments for this home.
Get a cash offer in 3 minutes
Find out how much your home could sell for in as little as 3 minutes with a no-obligation cash offer.
Estimated market value$677,700
Get a cash offer in 3 minutes
Find out how much your home could sell for in as little as 3 minutes with a no-obligation cash offer.
Estimated market value
$677,700
