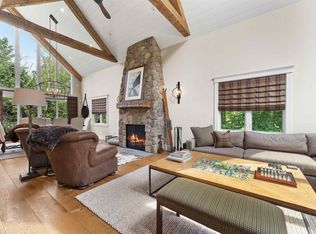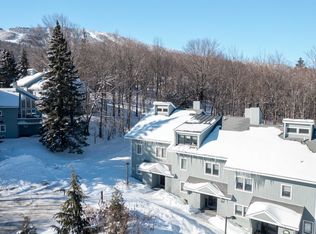Closed
Listed by:
Beth A Vickers,
Vermont Real Estate Company 802-540-8300
Bought with: Berkshire Hathaway HomeServices Stratton Home
$690,000
22 Shattarack Road #A-5, Stratton, VT 05155
3beds
1,502sqft
Condominium
Built in 1977
-- sqft lot
$690,400 Zestimate®
$459/sqft
$3,320 Estimated rent
Home value
$690,400
$449,000 - $1.06M
$3,320/mo
Zestimate® history
Loading...
Owner options
Explore your selling options
What's special
Slopeside A-5 at Stratton Mountain is a 3-level townhouse with direct access to the Tamarack ski lift via a short walk down a maintained trail. This offering features a generous ski room entry with powder room, main level living and dining with wood-burning fireplace and private deck, upper level primary suite, and lower level bunk room, guest bedroom with Queen bed, shared full bathroom, and laundry. The efficient kitchen features granite counters, a Sub Zero refrigerator, Bosch appliances including a Wifi enabled oven range, and breakfast bar. Smart thermostats, electric heat and hot water, and cable TV/internet provide simplified utilities that can be controlled from anywhere. Association services include weekly house-checks and fireplace cleaning to further simplify maintenance and allow for easy transitions between guests. Rental revenue figures available. Community center features year-round hot tub and seasonal outdoor pool.
Zillow last checked: 8 hours ago
Listing updated: May 30, 2025 at 07:49pm
Listed by:
Beth A Vickers,
Vermont Real Estate Company 802-540-8300
Bought with:
Terry Hill
Berkshire Hathaway HomeServices Stratton Home
Lauren Behm
Berkshire Hathaway HomeServices Stratton Home
Source: PrimeMLS,MLS#: 5035714
Facts & features
Interior
Bedrooms & bathrooms
- Bedrooms: 3
- Bathrooms: 3
- Full bathrooms: 2
- 1/2 bathrooms: 1
Heating
- Electric
Cooling
- None
Appliances
- Included: Electric Cooktop, Dryer, Microwave, Electric Range, Refrigerator, Washer, Electric Water Heater, Exhaust Fan
Features
- Cathedral Ceiling(s), Living/Dining, Primary BR w/ BA
- Flooring: Carpet, Hardwood
- Windows: Blinds, Skylight(s)
- Has basement: No
- Has fireplace: Yes
- Fireplace features: Wood Burning
Interior area
- Total structure area: 1,502
- Total interior livable area: 1,502 sqft
- Finished area above ground: 1,502
- Finished area below ground: 0
Property
Parking
- Parking features: Shared Driveway, Gravel, Unpaved
Features
- Levels: 3
- Stories: 3
- Exterior features: Deck
Lot
- Features: Condo Development, Ski Area, Ski Trailside, Near Skiing
Details
- Zoning description: Multi-family Townhouse
Construction
Type & style
- Home type: Condo
- Architectural style: New Englander
- Property subtype: Condominium
Materials
- Wood Siding
- Foundation: Poured Concrete
- Roof: Asphalt Shingle
Condition
- New construction: No
- Year built: 1977
Utilities & green energy
- Electric: Circuit Breakers
- Sewer: Community, Public Sewer
- Utilities for property: Cable at Site, Telephone at Site
Community & neighborhood
Security
- Security features: Carbon Monoxide Detector(s), HW/Batt Smoke Detector
Location
- Region: West Wardsboro
- Subdivision: Slopeside
HOA & financial
Other financial information
- Additional fee information: Fee: $1736.91
Other
Other facts
- Road surface type: Paved
Price history
| Date | Event | Price |
|---|---|---|
| 5/30/2025 | Sold | $690,000-8%$459/sqft |
Source: | ||
| 4/10/2025 | Listed for sale | $750,000+22%$499/sqft |
Source: | ||
| 11/12/2021 | Sold | $615,000+3.4%$409/sqft |
Source: | ||
| 10/8/2021 | Listed for sale | $595,000-8.3%$396/sqft |
Source: | ||
| 6/14/2021 | Listing removed | -- |
Source: | ||
Public tax history
Tax history is unavailable.
Neighborhood: 05360
Nearby schools
GreatSchools rating
- NAJamaica Village SchoolGrades: PK-5Distance: 6.3 mi
- 6/10Flood Brook Usd #20Grades: PK-8Distance: 9.1 mi
- NABurr & Burton AcademyGrades: 9-12Distance: 9.5 mi

Get pre-qualified for a loan
At Zillow Home Loans, we can pre-qualify you in as little as 5 minutes with no impact to your credit score.An equal housing lender. NMLS #10287.

