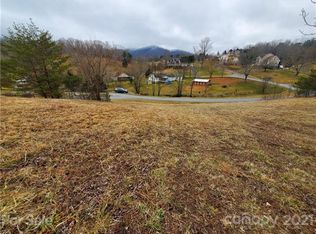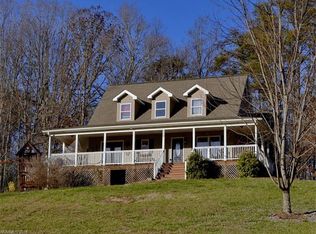All one-level living with modern appointments and great views from the covered front porch. Enjoy the spacious rear deck this summer, as well as your large, fenced-in yard. Stainless appliances, hardwood floors, wood-burning fireplace and formal dining area and a beautiful master suite make this home a steal at this price!!
This property is off market, which means it's not currently listed for sale or rent on Zillow. This may be different from what's available on other websites or public sources.


