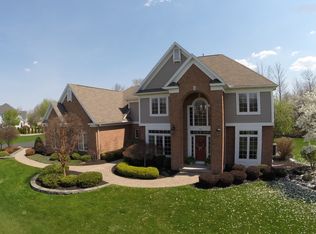ONE OF A KIND! Custom built 4350SF in PRISTINE condition! PRIVATE DRIVE CUL de SAC. Open Floor Plan, Pottery Barn Decor. **FOUR CAR ATTACHED GARAGE!** Luxurious Master Suite with GIGANTIC walk in closet! 4 Bedrooms, 3 Full baths on second floor PLUS 650SF BONUS ROOM! Gorgeous Eat in kitchen with breakfast bar & BRAZILIAN CHERRY hardwood floors. Soaring 2 Story Foyer. LIBRARY with FRENCH DOORS. First Floor Laundry & Mudroom. HUGE BASEMENT PLUMBED FOR FULL BATH. Amazing Outdoor Space w/ PRIVATE HEATED IN GROUND POOL! BEAUTIFUL Patio, FIRE PIT all on 1.25 ACRE LOT! Shown by Appointment Only.
This property is off market, which means it's not currently listed for sale or rent on Zillow. This may be different from what's available on other websites or public sources.
