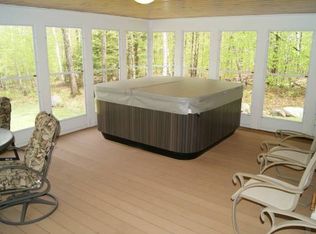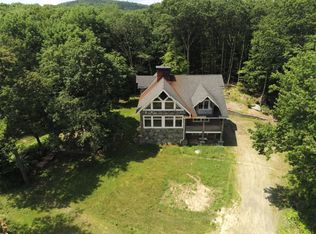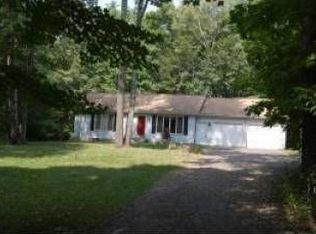Escape the stress and crowds of the city. Peace and tranquility await at this mellow and comfortably rural Cape built into a picturesque setting at the base of Mount Monadnock near the remote Marlborough Trail ¦ a magical oasis featuring streams, forest, moss, trails, and countless rock walls that were inspiration for Thoreau and Emerson! Live here and you can watch the sun rise over the mountain or walk to a trail at the end of your road to enjoy all that the second most climbed mountain in the world after Mt. Fuji in Japan has to offer!!! After you've been impressed with this distinctive location, step inside to the perfect mix of form and function offering a relaxing weekend vibe every day! Interior has been completely refreshed with new flooring and carpet throughout in addition to kitchen updates, a state-of-the-art high-efficiency 80-gallon water heating system and some interior painting. Floor plan offers a first-floor bedroom and full bath in addition to two spacious bedrooms and full bath on the second floor. The walk-out basement is ready to be finished to create the new owner's vision. Enjoy extended living space on the spacious three-season screened porch perfect for entertaining guests or simply relaxing and enjoying the views of nature and abundant wildlife. You can live the dream of privacy and adventure with the bonus of convenient access to Keene, Jaffrey and major roadways to MA, VT, CT.
This property is off market, which means it's not currently listed for sale or rent on Zillow. This may be different from what's available on other websites or public sources.



