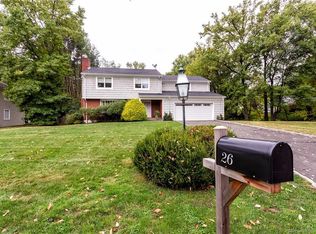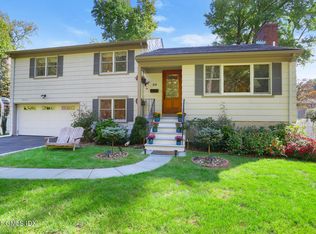Meticulously-maintained 5 BR home in a wonderful OG neighborhood in highly-regarded Dundee school district, an International Baccalaureate school. The sun-filled inviting living room, dining room and kitchen with sliders to a spacious deck allow for easy living and entertaining. The first floor includes a sizable 5th bedroom or private office and recently renovated full bath. The master suite with bath / walk-in closet and three more bedrooms and one bath comprise the second floor. There is a roomy playroom in the lower level and a huge level backyard on 0.4 acres - a rarity in OG! Walk to train, Binney Park, library, village and bike to the beach!
This property is off market, which means it's not currently listed for sale or rent on Zillow. This may be different from what's available on other websites or public sources.

