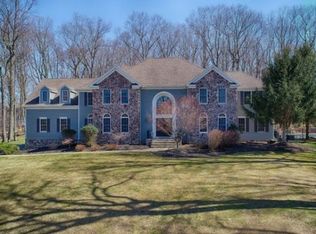Situated on over 3 acres, this exquisite Colonial is the epitome of luxurious living. With no detail overlooked, this home has been updated to true perfection. Step through the custom Adler wood door , where an impressive center staircase hints at the elegance to come. Gleaming hardwood floors lead you deeper into the home, where the two-story family room with statement fireplace takes center stage. Enjoy games in the adjacent billiards room. The renovated kitchen is ready for gourmet cooking, with an over sized center island and state-of-the-art appliances. The master suite features French doors, dual closets and a spa-like master bath. The lower level has a recreation room, gym and a 500 bottle wine cellar. When luxury living is your idea of a dream home, look no further than this stunning Colonial.
This property is off market, which means it's not currently listed for sale or rent on Zillow. This may be different from what's available on other websites or public sources.
