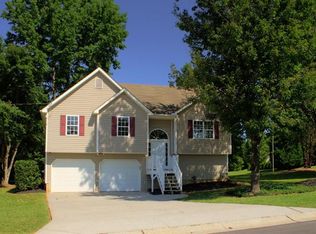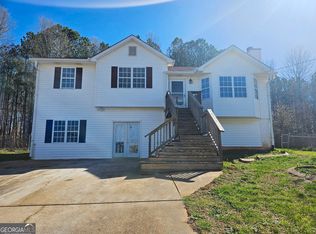Closed
$270,000
22 Shadow Ridge Dr, Dallas, GA 30157
4beds
1,443sqft
Single Family Residence, Residential
Built in 2000
0.5 Acres Lot
$265,900 Zestimate®
$187/sqft
$1,711 Estimated rent
Home value
$265,900
$250,000 - $279,000
$1,711/mo
Zestimate® history
Loading...
Owner options
Explore your selling options
What's special
Wonderful 4BR/2BA home located in the Jones Mill subdivision. Situated on a nice level half acre corner lot, this home features: NEW Luxury vinyl and carpet flooring throughout, FRESH interior paint, and NEW HVAC system (Installed March 2024). The main level of this split bedroom floor plan offers: living room w/ stone surround fireplace, eat-in kitchen, owners suite w/ soaking tub, two ample sized secondary bedrooms, hall full bath, and a conveniently located laundry closet. The basement offers finished conditioned space to serve as the 4th bedroom w/ huge closet OR could easily be used as flex space for a media, craft, or game room OR simply extra storage! Additional features of this home include a newer roof (Nov 2020), 2-car garage, low maintenance vinyl siding, and wonderful deck convenient for grilling or enjoying a morning cup of coffee. NO HOA and eligible for USDA 100% Financing make this a must see opportunity!
Zillow last checked: 8 hours ago
Listing updated: April 23, 2024 at 11:23pm
Listing Provided by:
RICH BLENZ,
Eighteen O'Two Realty, LLC
Bought with:
Andre Boudreaux, 406971
Keller Williams Realty Peachtree Rd.
Source: FMLS GA,MLS#: 7353298
Facts & features
Interior
Bedrooms & bathrooms
- Bedrooms: 4
- Bathrooms: 2
- Full bathrooms: 2
- Main level bathrooms: 2
- Main level bedrooms: 3
Primary bedroom
- Features: Split Bedroom Plan
- Level: Split Bedroom Plan
Bedroom
- Features: Split Bedroom Plan
Primary bathroom
- Features: Soaking Tub, Tub/Shower Combo
Dining room
- Features: None
Kitchen
- Features: Eat-in Kitchen
Heating
- Central
Cooling
- Central Air, Electric
Appliances
- Included: Dishwasher, Electric Range, Electric Water Heater, Range Hood
- Laundry: In Kitchen, Laundry Closet
Features
- Entrance Foyer
- Flooring: Carpet, Vinyl
- Windows: None
- Basement: Finished,Interior Entry,Partial
- Number of fireplaces: 1
- Fireplace features: Factory Built, Family Room
- Common walls with other units/homes: No Common Walls
Interior area
- Total structure area: 1,443
- Total interior livable area: 1,443 sqft
- Finished area above ground: 1,167
- Finished area below ground: 276
Property
Parking
- Total spaces: 2
- Parking features: Attached, Garage, Garage Faces Front
- Attached garage spaces: 2
Accessibility
- Accessibility features: None
Features
- Levels: Multi/Split
- Patio & porch: Deck
- Exterior features: Rear Stairs
- Pool features: None
- Spa features: None
- Fencing: None
- Has view: Yes
- View description: Other
- Waterfront features: None
- Body of water: None
Lot
- Size: 0.50 Acres
- Features: Corner Lot, Level
Details
- Additional structures: None
- Parcel number: 046144
- Other equipment: None
- Horse amenities: None
Construction
Type & style
- Home type: SingleFamily
- Architectural style: Traditional
- Property subtype: Single Family Residence, Residential
Materials
- Vinyl Siding
- Foundation: Slab
- Roof: Composition
Condition
- Resale
- New construction: No
- Year built: 2000
Utilities & green energy
- Electric: Other
- Sewer: Septic Tank
- Water: Public
- Utilities for property: Electricity Available
Green energy
- Energy efficient items: None
- Energy generation: None
Community & neighborhood
Security
- Security features: Smoke Detector(s)
Community
- Community features: None
Location
- Region: Dallas
- Subdivision: Jones Mill
Other
Other facts
- Road surface type: Asphalt
Price history
| Date | Event | Price |
|---|---|---|
| 4/19/2024 | Sold | $270,000-1.8%$187/sqft |
Source: | ||
| 3/29/2024 | Pending sale | $274,900$191/sqft |
Source: | ||
| 3/15/2024 | Listed for sale | $274,900+558%$191/sqft |
Source: | ||
| 2/14/2011 | Sold | $41,777$29/sqft |
Source: Public Record Report a problem | ||
| 1/28/2010 | Sold | $41,777-72.1%$29/sqft |
Source: Agent Provided Report a problem | ||
Public tax history
| Year | Property taxes | Tax assessment |
|---|---|---|
| 2025 | $2,565 -2.3% | $103,100 -0.2% |
| 2024 | $2,625 -6.5% | $103,348 -4% |
| 2023 | $2,807 +25.6% | $107,664 +40% |
Find assessor info on the county website
Neighborhood: 30157
Nearby schools
GreatSchools rating
- 6/10Sara M. Ragsdale Elementary SchoolGrades: PK-5Distance: 0.6 mi
- 5/10Carl Scoggins Sr. Middle SchoolGrades: 6-8Distance: 5.9 mi
- 4/10Paulding County High SchoolGrades: 9-12Distance: 9.2 mi
Schools provided by the listing agent
- Elementary: Sara M. Ragsdale
- Middle: Carl Scoggins Sr.
- High: Paulding County
Source: FMLS GA. This data may not be complete. We recommend contacting the local school district to confirm school assignments for this home.
Get a cash offer in 3 minutes
Find out how much your home could sell for in as little as 3 minutes with a no-obligation cash offer.
Estimated market value
$265,900
Get a cash offer in 3 minutes
Find out how much your home could sell for in as little as 3 minutes with a no-obligation cash offer.
Estimated market value
$265,900

