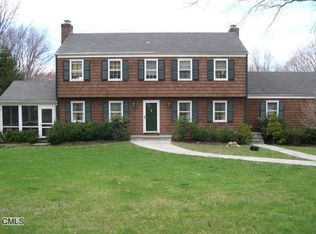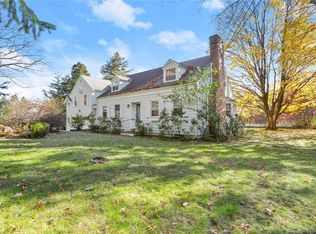Sold for $1,375,000 on 04/12/24
$1,375,000
22 September Lane, Weston, CT 06883
4beds
2,902sqft
Single Family Residence
Built in 1969
2 Acres Lot
$1,528,500 Zestimate®
$474/sqft
$6,628 Estimated rent
Home value
$1,528,500
$1.39M - $1.68M
$6,628/mo
Zestimate® history
Loading...
Owner options
Explore your selling options
What's special
LOOKING FOR A POOL&TENNIS COURT? One level living at its best with POOL, SPA, TENNIS COURT, BASKETBALL COURT & HORSE BARN/STABLE! Walk into a bright open living room with vaulted ceiling, painted beams & sky lights, floor to ceiling brick wood burning fireplace with mantel, built-in shelves & cabinets. Dining room has sliders leading to outside deck with grill perfect for outdoor dining. Nearby stairway leads to an amazing large, level lush green lawn. Charming French country kitchen has eat-in area adjacent to laundry/mud room. Main level has 3 bedrooms, 2 1/2 baths. Large primary bedroom w/ double exposure has sliding doors to its own private deck to relax & enjoy your morning coffee al fresco while overlooking a serene & wooded setting. Featured on lower level is a complete finished apartment or in-law suite w/family room, wood-burning fireplace, game area, king size bedroom w/pocket doors leading to a den/office or 2nd bedroom, full bathroom & walk out access to rear of property. Stepping out to this amazing two acre property is an oasis resplendent w/heated Gunite pool, spa & waterfall, built-in grill & kitchen prep area w/large area for dining & sunning. All set on stunning large granite stones surrounded by professionally landscaped perennial flowering gardens. Step down to a newly resurfaced tennis court. Want to play tennis under the lights? Eight huge overhead lights surround the perimeter of the court that allow you to enjoy an evening of tennis. Check out video! Thirsty? Just reach for a sip of water from an Elkay water fountain conveniently located by the court. Love horses? Adjacent to the pool area is a horse stable barn with Dutch doors and side stairway that leads to a loft. The town has no restrictions on housing a horse. A children's play area nearby features a large wooden swing and play set for the young ones to enjoy. A basketball hoop in driveway creates another fun area to play. Indoor and outdoor audio system. There is something for everyone. Truly a property to enjoy life at its fullest. Large two car garage has plenty of storage space, several stationary shelving units, and oil tank. A separate mechanical room is large enough to store additional equipment such as bicycles and other items. This is not a home to be missed. Bring some finishing touches to update kitchen and bathrooms. Kitchen was virtually staged to help you envision a fresher style.
Zillow last checked: 8 hours ago
Listing updated: April 18, 2024 at 09:30am
Listed by:
Debra Carson 203-520-6505,
William Raveis Real Estate 203-227-4343
Bought with:
Ray McKelvey, RES.0769725
William Raveis Real Estate
Source: Smart MLS,MLS#: 170619048
Facts & features
Interior
Bedrooms & bathrooms
- Bedrooms: 4
- Bathrooms: 4
- Full bathrooms: 3
- 1/2 bathrooms: 1
Primary bedroom
- Features: Full Bath, Sliders, Hardwood Floor
- Level: Main
Bedroom
- Features: Wall/Wall Carpet
- Level: Lower
Bedroom
- Features: Hardwood Floor
- Level: Main
Bedroom
- Features: Hardwood Floor
- Level: Main
Bathroom
- Features: Tile Floor
- Level: Lower
Bathroom
- Features: Tub w/Shower, Tile Floor
- Level: Main
Den
- Features: Wall/Wall Carpet
- Level: Lower
Dining room
- Features: Sliders, Hardwood Floor
- Level: Main
Family room
- Features: Fireplace, Wall/Wall Carpet
- Level: Lower
Kitchen
- Features: Skylight, Corian Counters, Country, Dining Area, Kitchen Island, Tile Floor
- Level: Main
Living room
- Features: Skylight, Vaulted Ceiling(s), Beamed Ceilings, Built-in Features, Fireplace, Hardwood Floor
- Level: Main
Heating
- Baseboard, Zoned, Oil
Cooling
- Central Air, Zoned
Appliances
- Included: Electric Cooktop, Oven/Range, Microwave, Refrigerator, Freezer, Dishwasher, Washer, Dryer, Water Heater
- Laundry: Main Level
Features
- Sound System
- Doors: Storm Door(s)
- Windows: Storm Window(s)
- Basement: Finished,Heated,Cooled,Walk-Out Access,Apartment,Liveable Space
- Attic: Pull Down Stairs
- Number of fireplaces: 2
Interior area
- Total structure area: 2,902
- Total interior livable area: 2,902 sqft
- Finished area above ground: 1,918
- Finished area below ground: 984
Property
Parking
- Total spaces: 6
- Parking features: Attached, Driveway, Off Street, Garage Door Opener, Private, Gravel
- Attached garage spaces: 2
- Has uncovered spaces: Yes
Features
- Patio & porch: Deck
- Exterior features: Garden, Outdoor Grill, Rain Gutters, Lighting, Underground Sprinkler
- Has private pool: Yes
- Pool features: In Ground, Heated, Gunite
- Spa features: Heated
- Fencing: Wood
Lot
- Size: 2 Acres
- Features: Rear Lot, Dry, Wooded, Landscaped
Details
- Additional structures: Barn(s), Stable(s)
- Parcel number: 405487
- Zoning: R
Construction
Type & style
- Home type: SingleFamily
- Architectural style: Colonial,Ranch
- Property subtype: Single Family Residence
Materials
- Clapboard, Wood Siding
- Foundation: Concrete Perimeter
- Roof: Asphalt
Condition
- New construction: No
- Year built: 1969
Utilities & green energy
- Sewer: Septic Tank
- Water: Well
Green energy
- Energy efficient items: Doors, Windows
Community & neighborhood
Security
- Security features: Security System
Community
- Community features: Golf, Health Club, Library, Medical Facilities, Park, Private School(s), Tennis Court(s)
Location
- Region: Weston
- Subdivision: Lower Weston
Price history
| Date | Event | Price |
|---|---|---|
| 4/12/2024 | Sold | $1,375,000-1.8%$474/sqft |
Source: | ||
| 2/21/2024 | Listed for sale | $1,400,000$482/sqft |
Source: | ||
| 2/3/2024 | Pending sale | $1,400,000$482/sqft |
Source: | ||
| 1/15/2024 | Listed for sale | $1,400,000$482/sqft |
Source: | ||
| 1/15/2024 | Listing removed | -- |
Source: | ||
Public tax history
| Year | Property taxes | Tax assessment |
|---|---|---|
| 2025 | $18,142 +1.8% | $759,080 |
| 2024 | $17,816 +24.9% | $759,080 +76% |
| 2023 | $14,261 +0.3% | $431,360 |
Find assessor info on the county website
Neighborhood: 06883
Nearby schools
GreatSchools rating
- 9/10Weston Intermediate SchoolGrades: 3-5Distance: 1.2 mi
- 8/10Weston Middle SchoolGrades: 6-8Distance: 0.8 mi
- 10/10Weston High SchoolGrades: 9-12Distance: 0.9 mi
Schools provided by the listing agent
- Elementary: Hurlbutt
- Middle: Weston
- High: Weston
Source: Smart MLS. This data may not be complete. We recommend contacting the local school district to confirm school assignments for this home.

Get pre-qualified for a loan
At Zillow Home Loans, we can pre-qualify you in as little as 5 minutes with no impact to your credit score.An equal housing lender. NMLS #10287.
Sell for more on Zillow
Get a free Zillow Showcase℠ listing and you could sell for .
$1,528,500
2% more+ $30,570
With Zillow Showcase(estimated)
$1,559,070
