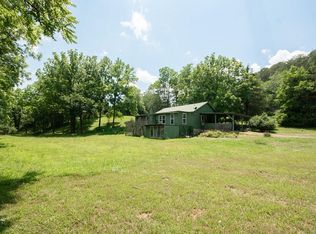Country charm in this restored farmhouse with beautiful valley & mountain views. This is a charming 3 BR, 2 bath farm home has been lovingly taken care of, updated & added onto over the years. The living room is spacious with vaulted ceilings & hardwood floors The kitchen is updated with stainless appliances, Quartz counter tops & cork flooring + a big pantry. There is a big & bright formal dining room with a gas log fireplace. 2 BRs & 2 baths on the main level, including the master + bonus room on upper level with huge walk-in closet. The updates to include both baths, master all tile w/handicap shower, cent. Heat & Air, double pane windows & more. Enjoy outside living & entertaining on the huge covered porch & decks. The grounds are level & offer an oasis of natural serenity with extensive mature landscaping of perennials that look & smell great, + a large yard that is 1/2 fenced that is great for a large garden, kids, pets, chickens or a small farm animal or 2. Plus a Potting Shed a, 20' X 10' Workshop, & a 3 Sided storage shed to store your outdoor equipment. All this awaits you in this country haven, away from the stress of the world with fresh air and soothing green scenery.
This property is off market, which means it's not currently listed for sale or rent on Zillow. This may be different from what's available on other websites or public sources.

