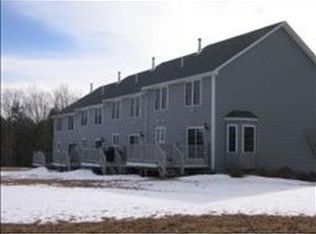Wonderful End Unit, Bright and Cheerful, Open Concept, Hardwood floors throughout the first level, oversize staircase with hardwood treads, spacious eat-in-kitchen with breakfast bar, and plenty of cabinets, slider to large deck overlooking nice backyard, and large Living Room with electric fireplace. Master bedroom with private 3/4 bath, plus two good size bedrooms, a full bath, and laundry area on the second level. Behind the two car heated garage, there is a bonus room and a utility room. Central Air and Interior Sprinkler System. Convenient to Manchester or Seacoast. Pride of Ownership!
This property is off market, which means it's not currently listed for sale or rent on Zillow. This may be different from what's available on other websites or public sources.
