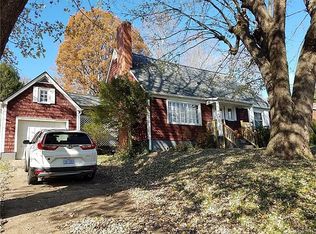Closed
$725,000
22 School Rd, Asheville, NC 28806
4beds
2,317sqft
Single Family Residence
Built in 1949
0.34 Acres Lot
$742,500 Zestimate®
$313/sqft
$2,492 Estimated rent
Home value
$742,500
$698,000 - $787,000
$2,492/mo
Zestimate® history
Loading...
Owner options
Explore your selling options
What's special
Beautiful one-level living in West Asheville! Located in the established Malvern Hills neighborhood right up the street from the park and from Haywood Road's many shops and restaurants. This home allows plenty of room for spreading out — and no stairs to climb! Amazing (and hard-to-find!) level yard is surrounded by old-growth trees on 0.34 acre! Cute kitchen has quartz countertops, updated appliances (including a double oven) and plenty of cabinetry. Separate dining room has french doors and built-in shelving. The spacious living room is light-filled and there are four nice-sized bedrooms including a private primary suite. There's also a large bonus/flex room. Beautiful flooring throughout. Roof was replaced in 2018 and a Bosch HVAC system was added in 2020 along with a new hot water heater and crawlspace encapsulation. There's an attached shed + RV hookups in rear and built-in kayak rack. Looking for space paired with city convenience and an excellent location? Look no further.
Zillow last checked: 8 hours ago
Listing updated: May 10, 2024 at 03:26pm
Listing Provided by:
Caley Bowman caley@mymosaicrealty.com,
Mosaic Community Lifestyle Realty
Bought with:
Karen Millar
Redfin Corporation
Source: Canopy MLS as distributed by MLS GRID,MLS#: 4126808
Facts & features
Interior
Bedrooms & bathrooms
- Bedrooms: 4
- Bathrooms: 2
- Full bathrooms: 2
- Main level bedrooms: 4
Primary bedroom
- Features: Ceiling Fan(s)
- Level: Main
Bedroom s
- Features: Ceiling Fan(s)
- Level: Main
Bedroom s
- Features: Ceiling Fan(s)
- Level: Main
Bedroom s
- Features: Ceiling Fan(s)
- Level: Main
Bathroom full
- Level: Main
Bathroom full
- Level: Main
Bonus room
- Level: Main
Dining room
- Level: Main
Kitchen
- Level: Main
Living room
- Level: Main
Utility room
- Level: Main
Heating
- Heat Pump, Natural Gas
Cooling
- Central Air, Heat Pump
Appliances
- Included: Dishwasher, Disposal, Dryer, Exhaust Hood, Gas Range, Refrigerator, Washer, Washer/Dryer
- Laundry: Utility Room, Main Level
Features
- Built-in Features, Storage
- Flooring: Tile, Vinyl, Wood
- Doors: French Doors, Storm Door(s)
- Windows: Insulated Windows, Skylight(s)
- Has basement: No
Interior area
- Total structure area: 2,317
- Total interior livable area: 2,317 sqft
- Finished area above ground: 2,317
- Finished area below ground: 0
Property
Parking
- Parking features: Driveway
- Has uncovered spaces: Yes
Accessibility
- Accessibility features: Accessible Hallway(s), Zero-Grade Entry
Features
- Levels: One
- Stories: 1
- Patio & porch: Front Porch
- Fencing: Partial
Lot
- Size: 0.34 Acres
- Features: Level, Private, Wooded
Details
- Parcel number: 962853843000000
- Zoning: RS4
- Special conditions: Standard
Construction
Type & style
- Home type: SingleFamily
- Architectural style: Ranch
- Property subtype: Single Family Residence
Materials
- Stucco
- Foundation: Crawl Space
- Roof: Shingle
Condition
- New construction: No
- Year built: 1949
Utilities & green energy
- Sewer: Public Sewer
- Water: City
- Utilities for property: Cable Available, Electricity Connected, Wired Internet Available
Community & neighborhood
Security
- Security features: Carbon Monoxide Detector(s), Smoke Detector(s)
Community
- Community features: Playground, Recreation Area, Street Lights, Tennis Court(s)
Location
- Region: Asheville
- Subdivision: Malvern Hills
Other
Other facts
- Listing terms: Cash,Conventional,FHA,VA Loan
- Road surface type: Asphalt, Paved
Price history
| Date | Event | Price |
|---|---|---|
| 5/10/2024 | Sold | $725,000$313/sqft |
Source: | ||
| 4/12/2024 | Listed for sale | $725,000+55.9%$313/sqft |
Source: | ||
| 8/19/2023 | Listing removed | -- |
Source: Zillow Rentals Report a problem | ||
| 6/6/2023 | Listed for rent | $3,000$1/sqft |
Source: Zillow Rentals Report a problem | ||
| 7/20/2022 | Listing removed | -- |
Source: Zillow Rental Network Premium Report a problem | ||
Public tax history
| Year | Property taxes | Tax assessment |
|---|---|---|
| 2025 | $5,486 +6.5% | $499,400 +0.8% |
| 2024 | $5,152 +3.2% | $495,500 |
| 2023 | $4,991 +1% | $495,500 |
Find assessor info on the county website
Neighborhood: 28806
Nearby schools
GreatSchools rating
- 8/10Vance ElementaryGrades: PK-5Distance: 0.7 mi
- 7/10Asheville MiddleGrades: 6-8Distance: 3.1 mi
- 7/10School Of Inquiry And Life ScienceGrades: 9-12Distance: 3.5 mi
Schools provided by the listing agent
- Elementary: Asheville City
- Middle: Asheville
- High: Asheville
Source: Canopy MLS as distributed by MLS GRID. This data may not be complete. We recommend contacting the local school district to confirm school assignments for this home.
Get a cash offer in 3 minutes
Find out how much your home could sell for in as little as 3 minutes with a no-obligation cash offer.
Estimated market value
$742,500
