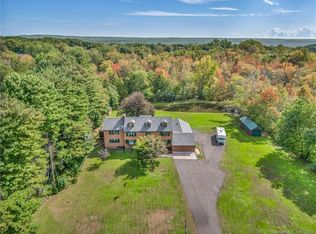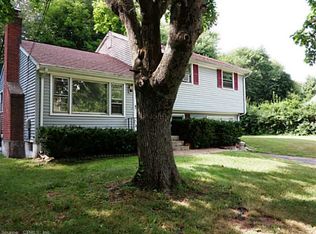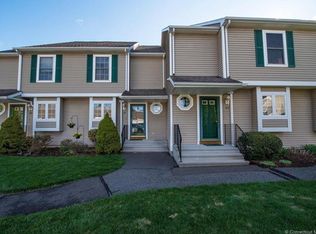Beautiful, spacious and feels like home! This colonial offers great curb appeal and a great deal of hidden space (not a drive-by). Step inside and you'll be greeted by a stunning 2 story foyer. A few steps inside will be an amazing open floorplan with an L-shaped family room open to kitchen. You'll love the lovely Brazilian cherry floors. The kitchen has cherry cabinets, granite counters, L-shaped island with breakfast bar. There are sliders to a large deck for relaxing after a long day. Next to kitchen is a formal dining room with fireplace which could be used as an office or den. Also on this level are two bedrooms, plus a full and half bath. Upstairs features 4 bedrooms and 2 full baths. The large master bedroom has 2 walk-in closets and a full bath. Two of the other bedrooms share a deck overlooking backyard. The finished lower level includes 3 rooms - kitchen area and a sitting area with slider to backyard, great space for rec room or man/woman cave. There's another room with closet that could be an office. The 3 car garage has an unfinished bonus area above (access from main level) for future living space. This amazing home is set on a beautiful, private lot with almost 4 acres. The yard is perfect for your outdoor enjoyment. This home is located within walking distance to Wallingford Fresh Meadows open space off of Cheshire Rd.
This property is off market, which means it's not currently listed for sale or rent on Zillow. This may be different from what's available on other websites or public sources.


