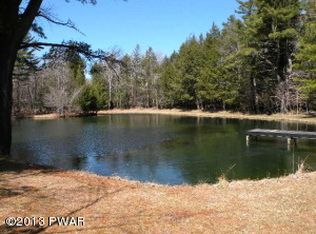Sold for $625,000
$625,000
22 Schelbert Rd, Newfoundland, PA 18445
3beds
3,265sqft
Single Family Residence
Built in 2007
6.2 Acres Lot
$643,600 Zestimate®
$191/sqft
$3,624 Estimated rent
Home value
$643,600
$515,000 - $811,000
$3,624/mo
Zestimate® history
Loading...
Owner options
Explore your selling options
What's special
Welcome to your dream retreat!This authentic, custom-built log home is nestled on over 6 acres of serene, wooded landscape. A one-of-a-kind property, it blends timeless craftsmanship, rustic charm, and thoughtful modern touches.From the moment you arrive, the hand-hewn 10-inch Eastern White Pine logs and expansive wraparound deck set the tone--inviting you to relax and enjoy panoramic views of nature. Inside, soaring cathedral ceilings, exposed beam work, and a stone-faced fireplace create a space that's both grand and cozy.The kitchen features custom cherry cabinetry, stainless steel appliances, and a large center island--perfect for gatherings. An open-concept layout flows seamlessly into the dining and living areas, all bathed in natural light from oversized windows framing the peaceful outdoors. The home offers three bedrooms, thoughtfully arranged for privacy and versatility:A spacious first-floor primary suite with a large closet and a spa-inspired bathroom offers relaxation with a jetted soaking tub.A second-floor primary suite with its own spa-like bath and private retreat feel complete with walk in closet.A pass-through third bedroom located off the upstairs primary offers so many options-home office, wreck room, gaming area, meditation area, or additional guest space.Additional highlights include first-floor laundry, a captivating open loft perfect for reading or work, and a walk-out basement complete with a wood-burning stove, sitting room, and bar area. A two-car attached garage adds convenience.Step outside and enjoy over six acres of tranquility, surrounded by a mix of mature pine and fruit trees--ideal for hiking, gardening, or ATV adventures. Cool off in the pool, unwind on the covered front porch, grill on the back deck, or stargaze around a fire pit. Just minutes from Lake Wallenpaupack, I-84, Promised Land State Park, dining, shopping, skiing, water parks, and other major Pocono attractions! Short term rental friendly township!
Zillow last checked: 8 hours ago
Listing updated: December 22, 2025 at 09:16am
Listed by:
Pamela Wheatley 570-972-4323,
Berkshire Hathaway HomeServices Pocono Real Estate Hawley
Bought with:
Deborah Cole, PA-RS355190 NY Lic# 10401374567
Berkshire Hathaway HomeServices Pocono Real Estate Hawley
Source: PWAR,MLS#: PW251150
Facts & features
Interior
Bedrooms & bathrooms
- Bedrooms: 3
- Bathrooms: 3
- Full bathrooms: 2
- 1/2 bathrooms: 1
Primary bedroom
- Area: 300
- Dimensions: 15 x 20
Bedroom 2
- Area: 400
- Dimensions: 20 x 20
Bedroom 3
- Area: 299.52
- Dimensions: 12.8 x 23.4
Primary bathroom
- Area: 115
- Dimensions: 11.5 x 10
Bathroom 2
- Description: 1/2 bath
- Area: 30.03
- Dimensions: 9.1 x 3.3
Bathroom 3
- Area: 81.89
- Dimensions: 8.1 x 10.11
Dining room
- Area: 115.26
- Dimensions: 10.2 x 11.3
Family room
- Description: Basement/bar area and wood burning stove
- Area: 896
- Dimensions: 28 x 32
Kitchen
- Area: 101.01
- Dimensions: 11.1 x 9.1
Living room
- Area: 423
- Dimensions: 23.5 x 18
Loft
- Area: 218.4
- Dimensions: 14 x 15.6
Utility room
- Area: 392
- Dimensions: 14 x 28
Heating
- Electric, Wood, Wood Stove, Oil
Cooling
- Ceiling Fan(s)
Appliances
- Included: Dishwasher, Washer, Refrigerator, Microwave, Electric Oven, Electric Cooktop, Dryer
Features
- Beamed Ceilings, Walk-In Closet(s), Storage, Master Downstairs, Open Floorplan, Natural Woodwork, Kitchen Island, High Ceilings, Double Vanity, Ceiling Fan(s)
- Flooring: Carpet, Vinyl, Wood, Laminate
- Basement: Daylight,Walk-Out Access,Partially Finished,Heated,Full
- Has fireplace: Yes
- Fireplace features: Living Room, Wood Burning
Interior area
- Total structure area: 3,657
- Total interior livable area: 3,265 sqft
- Finished area above ground: 2,369
- Finished area below ground: 896
Property
Parking
- Parking features: Driveway, Garage, Gravel, Garage Faces Front
- Has garage: Yes
- Has uncovered spaces: Yes
Features
- Stories: 2
- Patio & porch: Covered, Rear Porch, Wrap Around, Side Porch, Front Porch, Deck
- Exterior features: Private Yard, Storage
- Pool features: Above Ground
- Body of water: None
Lot
- Size: 6.20 Acres
- Features: Back Yard, Wooded, Private, Front Yard, Landscaped, Cleared
Details
- Additional structures: Garage(s), Shed(s)
- Parcel number: 08003520009
- Zoning: Residential
Construction
Type & style
- Home type: SingleFamily
- Architectural style: Log
- Property subtype: Single Family Residence
Materials
- Log
- Roof: Shingle
Condition
- New construction: No
- Year built: 2007
Utilities & green energy
- Water: Private, Well
Community & neighborhood
Location
- Region: Newfoundland
- Subdivision: None
Price history
| Date | Event | Price |
|---|---|---|
| 10/8/2025 | Sold | $625,000-7.4%$191/sqft |
Source: | ||
| 8/14/2025 | Pending sale | $675,000$207/sqft |
Source: | ||
| 7/24/2025 | Price change | $675,000-3.6%$207/sqft |
Source: | ||
| 6/21/2025 | Price change | $699,999-3.4%$214/sqft |
Source: | ||
| 4/30/2025 | Listed for sale | $724,900$222/sqft |
Source: | ||
Public tax history
| Year | Property taxes | Tax assessment |
|---|---|---|
| 2025 | $7,354 +3% | $519,000 |
| 2024 | $7,137 | $519,000 |
| 2023 | $7,137 +16.8% | $519,000 +82.2% |
Find assessor info on the county website
Neighborhood: 18445
Nearby schools
GreatSchools rating
- 6/10Wallenpaupack South El SchoolGrades: K-5Distance: 0.9 mi
- 6/10Wallenpaupack Area Middle SchoolGrades: 6-8Distance: 13.3 mi
- 7/10Wallenpaupack Area High SchoolGrades: 9-12Distance: 13 mi
Get a cash offer in 3 minutes
Find out how much your home could sell for in as little as 3 minutes with a no-obligation cash offer.
Estimated market value$643,600
Get a cash offer in 3 minutes
Find out how much your home could sell for in as little as 3 minutes with a no-obligation cash offer.
Estimated market value
$643,600
