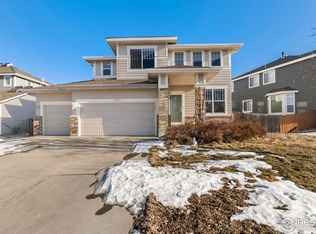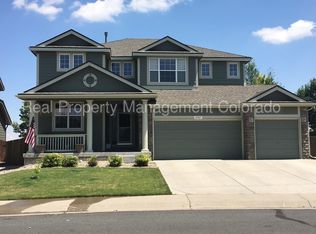BE IMPRESSED w/ this beautiful 2-story home that has it all! Main level has tons of space and inviting floor plan w/ its gorgeous eat-in kitchen w/ quartz counters, island, pantry, lovely cabinets galore & built-in desk. 2 large living areas, dining area & main floor office! Upper level features a huge loft and 4 beds. incredible master suite. 5-pc bath with heated floors and walk-in closet. 3-car garage & 1/4-acre lovingly landscaped lot gives you ample space. DON'T MISS!
This property is off market, which means it's not currently listed for sale or rent on Zillow. This may be different from what's available on other websites or public sources.

