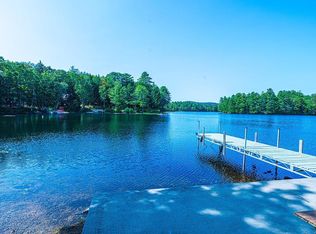This Waukewan waterfront home has it all! Located on a level lot with western exposure the large sandy beach sees full sun most of the day! Located in a quite cove the paddle boarding and kayaking are amazing! There is a large deck overlooking the beach, a nice area for a fire pit, L-shaped dock and an additional outdoor shower! The house has a great layout perfect for entertaining. There is large kitchen open to the dining and living room. There is first floor bedroom and a half bath with laundry also on the first floor. Upstairs are 2 large bedroom, one with lots of closet space and the other with beautiful views overlooking the lake! These 2 bedrooms share a full bath. In the walk out lower level is a finished family room with gas stove and 3/4 bath. This could also be used as additional sleeping space if needed. Most of the major maintenance items have been recently taken care of so all there is left to do is enjoy the four seasons of fun from this year round property. Located in Meredith there is plenty of shopping, restaurants, and activities to keep everyone happy! Take the tour! This property is on a delayed showing until Thursday, October 29th.
This property is off market, which means it's not currently listed for sale or rent on Zillow. This may be different from what's available on other websites or public sources.
