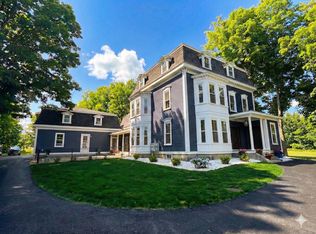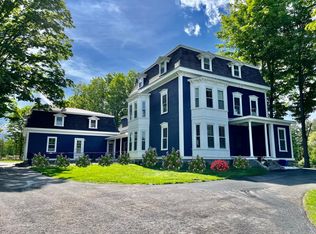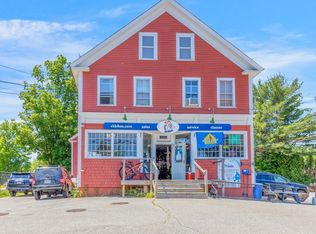Sold for $705,000 on 01/16/25
$705,000
22 Sanderson Rd, Littleton, MA 01460
3beds
1,936sqft
Single Family Residence
Built in 1870
1 Acres Lot
$697,800 Zestimate®
$364/sqft
$3,755 Estimated rent
Home value
$697,800
$642,000 - $754,000
$3,755/mo
Zestimate® history
Loading...
Owner options
Explore your selling options
What's special
The old West Schoolhouse offering a comfortable country setting and a piece of history is for sale. Oversized trim, windows and doors, granite stone foundation, corbels and a stone fireplace make this home distinctly special.The generous front deck is the perfect spot to sit and relax, grill dinner or just welcome you home. Step inside to the cook's eat in kitchen with gas stove, stone counters, 10 foot ceiling, and plenty of space to show off your cooking skills. Chic grey cabinetry with blue island & plenty of storage. Head into the gracious family room with wide pine floors,shiplap wall, stone fireplace with wood stove insert & french doors leading into your private office. 3 bedrooms/2 new full baths plus a wide hallway flanked with custom built in pantry/storage space. A delightful home offering one floor living, loads of natural light and plenty of green space outside. Did I mention charm and character? Commuter rail, Routes 2, 495 ,2A, and 119 close by. OH SAT-SUN 1030-NOON
Zillow last checked: 8 hours ago
Listing updated: January 18, 2025 at 04:34am
Listed by:
Louise Touchette Team 617-605-0555,
Coldwell Banker Realty - Lynnfield 781-334-5700,
Debra Roberts 781-956-0241
Bought with:
The Movement Group
Compass
Source: MLS PIN,MLS#: 73317641
Facts & features
Interior
Bedrooms & bathrooms
- Bedrooms: 3
- Bathrooms: 2
- Full bathrooms: 2
Primary bedroom
- Features: Closet, Flooring - Hardwood
- Level: First
- Area: 196
- Dimensions: 14 x 14
Bedroom 2
- Features: Closet, Flooring - Hardwood
- Level: First
- Area: 104
- Dimensions: 13 x 8
Bedroom 3
- Features: Closet, Flooring - Hardwood
- Level: First
- Area: 154
- Dimensions: 11 x 14
Primary bathroom
- Features: Yes
Bathroom 1
- Features: Bathroom - Full, Bathroom - Tiled With Tub & Shower
- Level: First
- Area: 45
- Dimensions: 9 x 5
Bathroom 2
- Features: Bathroom - Full, Bathroom - Tiled With Tub & Shower
- Level: First
- Area: 54
- Dimensions: 9 x 6
Dining room
- Features: Flooring - Hardwood
- Level: First
- Area: 171
- Dimensions: 19 x 9
Kitchen
- Features: Flooring - Wood, Countertops - Stone/Granite/Solid, Kitchen Island, Recessed Lighting, Stainless Steel Appliances
- Level: First
- Area: 361
- Dimensions: 19 x 19
Living room
- Features: Flooring - Hardwood
- Level: First
- Area: 357
- Dimensions: 17 x 21
Office
- Features: Flooring - Hardwood
- Level: First
- Area: 130
- Dimensions: 13 x 10
Heating
- Central, Baseboard, Natural Gas
Cooling
- None
Appliances
- Laundry: In Basement
Features
- Home Office
- Flooring: Wood, Tile, Flooring - Hardwood
- Doors: French Doors
- Basement: Full
- Number of fireplaces: 1
- Fireplace features: Living Room
Interior area
- Total structure area: 1,936
- Total interior livable area: 1,936 sqft
Property
Parking
- Total spaces: 6
- Parking features: Off Street, Stone/Gravel
- Uncovered spaces: 6
Features
- Patio & porch: Deck
- Exterior features: Deck
Lot
- Size: 1 Acres
- Features: Corner Lot, Wooded
Details
- Parcel number: 569411
- Zoning: R
Construction
Type & style
- Home type: SingleFamily
- Architectural style: Colonial
- Property subtype: Single Family Residence
Materials
- Post & Beam
- Foundation: Granite
- Roof: Shingle
Condition
- Year built: 1870
Utilities & green energy
- Electric: Circuit Breakers
- Sewer: Private Sewer
- Water: Public
- Utilities for property: for Gas Range
Community & neighborhood
Community
- Community features: Public Transportation, Park, Stable(s), Golf, Highway Access, Public School
Location
- Region: Littleton
Price history
| Date | Event | Price |
|---|---|---|
| 1/16/2025 | Sold | $705,000+8.5%$364/sqft |
Source: MLS PIN #73317641 Report a problem | ||
| 12/12/2024 | Contingent | $649,999$336/sqft |
Source: MLS PIN #73317641 Report a problem | ||
| 12/5/2024 | Listed for sale | $649,999+52.6%$336/sqft |
Source: MLS PIN #73317641 Report a problem | ||
| 12/11/2017 | Sold | $426,000+0.2%$220/sqft |
Source: Public Record Report a problem | ||
| 10/5/2017 | Pending sale | $425,000$220/sqft |
Source: Boston NW #72234966 Report a problem | ||
Public tax history
| Year | Property taxes | Tax assessment |
|---|---|---|
| 2025 | $9,197 +1.6% | $618,900 +1.4% |
| 2024 | $9,055 +2.8% | $610,200 +12.6% |
| 2023 | $8,808 +0.3% | $542,000 +9.3% |
Find assessor info on the county website
Neighborhood: 01460
Nearby schools
GreatSchools rating
- 7/10Russell St Elementary SchoolGrades: 3-5Distance: 1.6 mi
- 9/10Littleton Middle SchoolGrades: 6-8Distance: 1.5 mi
- 9/10Littleton High SchoolGrades: 9-12Distance: 0.4 mi
Schools provided by the listing agent
- Middle: Littleton Ms
- High: Littleton High
Source: MLS PIN. This data may not be complete. We recommend contacting the local school district to confirm school assignments for this home.
Get a cash offer in 3 minutes
Find out how much your home could sell for in as little as 3 minutes with a no-obligation cash offer.
Estimated market value
$697,800
Get a cash offer in 3 minutes
Find out how much your home could sell for in as little as 3 minutes with a no-obligation cash offer.
Estimated market value
$697,800


