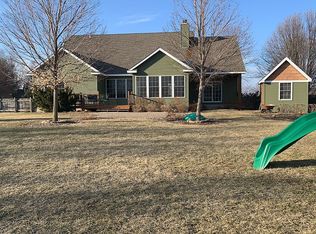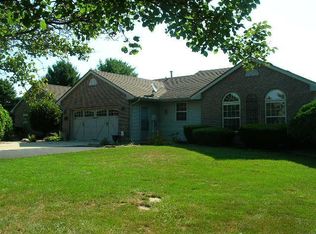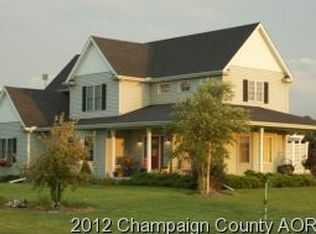If you crave a spacious yard this conveniently located ranch home is waiting for you. Open living room/dining room with fireplace, warm wide plank hardwood floors, open kitchen, & a large eat at island make for such a great space for gathering. This delightful retreat features separate bedroom wings. Master suite with walk in closet, whirlpool tub & a separate shower. The other two bedrooms are very nice sized with the full bath between them. So much to love about the cedar deck with the pergola overlooking the pond. Enjoy the quiet and comfort found in Sand Lake.
This property is off market, which means it's not currently listed for sale or rent on Zillow. This may be different from what's available on other websites or public sources.



