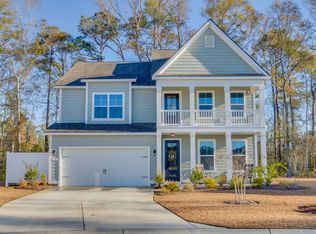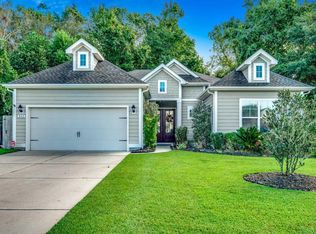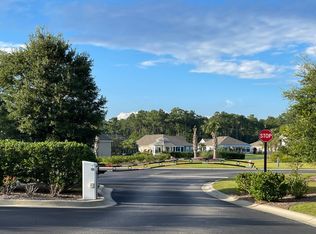Cumberland Floor Plan - Ranch with 3 bedrooms, 2.5 baths, cul-de-sac with very private yard with lots of trees.
This property is off market, which means it's not currently listed for sale or rent on Zillow. This may be different from what's available on other websites or public sources.



