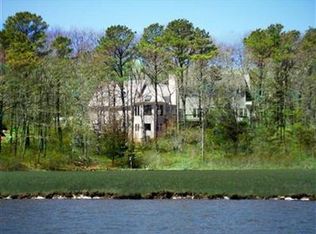Flooded with light from multiple skylights, this dramatic Post and Beam home has water views of Hamblin Pond. The open floor plan invites you in to the living room with dining area and a very special seating area surrounded by windows. The huge kitchen has an island, desk area and breakfast nook. The adjacent library enjoys a wood burning fireplace. A deck extends around two sides of the house. On the upper level, the master suite has a private balcony and Jacuzzi. Two additional bedrooms and a sunny play room complete this level. The finished lower level has an office, wet bar, seating areas, a fireplace and space for all the parties you could want. An association dock is down the street. Lots of yard area and beautiful stone walls.
This property is off market, which means it's not currently listed for sale or rent on Zillow. This may be different from what's available on other websites or public sources.
