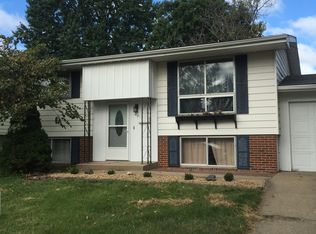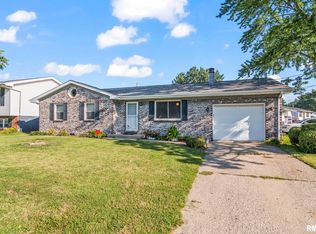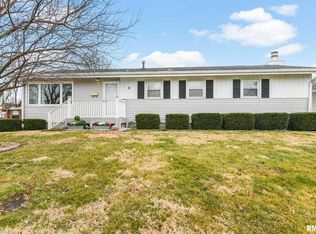Wow! You must see this home in person to appreciate the quality and the space! From the gorgeous staircase to the remarkable family room with bar, you'll be impressed with all this home has to offer. Cozy up to the electric corner fireplace in the living room. Enjoy hanging out in the spacious family room! The back yard is completely fenced in and there is also a very private patio area with awning! The garage is oversized and the driveway is large enough for a camper or RV - there is even a 50 amp outlet and hot and cold water spigot! Large shed. With all the quality updates and maintenance that have been done, you can live worry free for years to come! Check it out today!
This property is off market, which means it's not currently listed for sale or rent on Zillow. This may be different from what's available on other websites or public sources.


