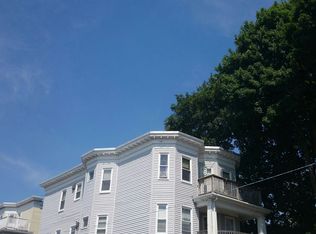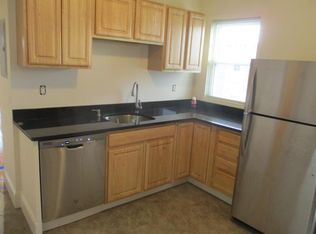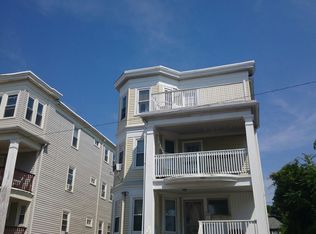Sold for $394,900
$394,900
22 Saint Marks Rd #1, Dorchester, MA 02124
2beds
987sqft
Condominium
Built in 1905
-- sqft lot
$-- Zestimate®
$400/sqft
$2,563 Estimated rent
Home value
Not available
Estimated sales range
Not available
$2,563/mo
Zestimate® history
Loading...
Owner options
Explore your selling options
What's special
Spacious and Sunny 2-Bedroom Condo Just Steps from Ashmont TOversized and full of natural light, this 6-room, 2-bedroom, one and a half bath condo offers the perfect blend of space, charm, and unbeatable location. Situated just steps from the Ashmont T station, this home is ideal for commuters and anyone looking to enjoy the convenience of Dorchester’s vibrant Ashmont neighborhood.This well-maintained unit features a flexible floor plan with generous room sizes, a private rear porch perfect for relaxing or entertaining, and one off-street parking space. The kitchen, dining, and living areas offer great flow—ideal for hosting gatherings as the fall season arrives.Located in a full-service area with shops, restaurants, and amenities nearby. Don’t miss this opportunity to own a bright, welcoming condo in one of Dorchester’s most connected locations.
Zillow last checked: 8 hours ago
Listing updated: December 04, 2025 at 05:55am
Listed by:
Scott Kearnan 617-901-5370,
First Boston Consulting 617-901-5370
Bought with:
Shawn Burgess
Compass
Source: MLS PIN,MLS#: 73433577
Facts & features
Interior
Bedrooms & bathrooms
- Bedrooms: 2
- Bathrooms: 2
- Full bathrooms: 1
- 1/2 bathrooms: 1
Heating
- Forced Air
Cooling
- Other
Features
- Flooring: Wood
- Basement: None
- Has fireplace: No
Interior area
- Total structure area: 987
- Total interior livable area: 987 sqft
- Finished area above ground: 987
Property
Parking
- Total spaces: 1
- Parking features: Off Street
- Uncovered spaces: 1
Features
- Patio & porch: Deck - Wood
- Exterior features: Deck - Wood
Lot
- Size: 987 sqft
Details
- Parcel number: W:16 P:01591 S:002,4604382
- Zoning: CD
Construction
Type & style
- Home type: Condo
- Property subtype: Condominium
Materials
- Frame
- Roof: Shingle
Condition
- Year built: 1905
Utilities & green energy
- Sewer: Public Sewer
- Water: Public
Community & neighborhood
Community
- Community features: Public Transportation, Shopping
Location
- Region: Dorchester
HOA & financial
HOA
- HOA fee: $382 monthly
- Services included: Water, Sewer, Insurance
Price history
| Date | Event | Price |
|---|---|---|
| 12/3/2025 | Sold | $394,900$400/sqft |
Source: MLS PIN #73433577 Report a problem | ||
| 9/25/2025 | Price change | $394,900-3.7%$400/sqft |
Source: MLS PIN #73433577 Report a problem | ||
| 9/20/2025 | Listed for sale | $409,900$415/sqft |
Source: MLS PIN #73433577 Report a problem | ||
| 9/19/2025 | Listing removed | $409,900$415/sqft |
Source: MLS PIN #73332338 Report a problem | ||
| 8/23/2025 | Price change | $409,900-3.5%$415/sqft |
Source: MLS PIN #73332338 Report a problem | ||
Public tax history
| Year | Property taxes | Tax assessment |
|---|---|---|
| 2025 | $5,292 +13.2% | $457,000 +6.6% |
| 2024 | $4,675 +4.5% | $428,900 +3% |
| 2023 | $4,472 +4.7% | $416,400 +6% |
Find assessor info on the county website
Neighborhood: South Dorchester
Nearby schools
GreatSchools rating
- NAHenderson Inclusion Elementary SchoolGrades: PK-1Distance: 0.2 mi
- 6/10Murphy K-8 SchoolGrades: PK-8Distance: 0.7 mi
- 2/10Community Academy Of Science And HealthGrades: 9-12Distance: 0.6 mi
Get pre-qualified for a loan
At Zillow Home Loans, we can pre-qualify you in as little as 5 minutes with no impact to your credit score.An equal housing lender. NMLS #10287.


