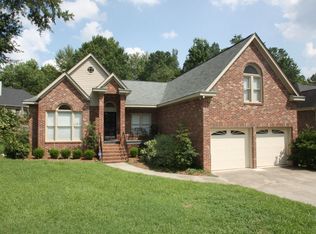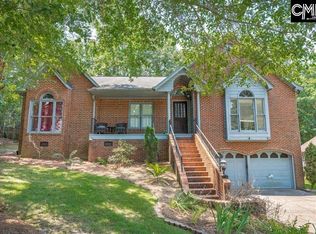All brick, one story home with finished room over the garage. This home is located in the Beacon Hill subdivision off Columbiana Drive. The Great room features hardwood flooors, vaulted ceiling, and a fireplace with gas logs. Master bedroom also features a vaulted ceiling, walk in closet and master bath with garden tub. Deck and privacy fence. All new windows, HVAC replaced 2010. Roof replaced in 2011. Seller to include $2500 decorating allowance with acceptable offer.
This property is off market, which means it's not currently listed for sale or rent on Zillow. This may be different from what's available on other websites or public sources.

