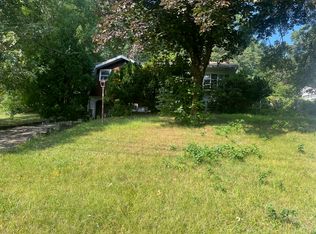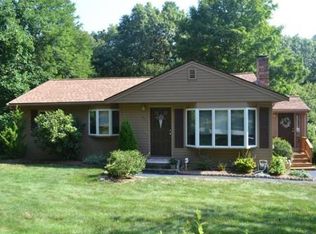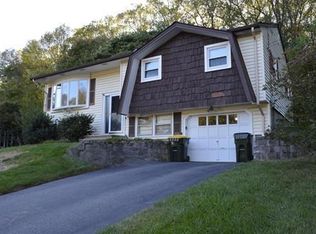Sold for $544,000 on 04/11/25
$544,000
22 Saddleback Hill Rd, Bellingham, MA 02019
3beds
2,684sqft
Single Family Residence
Built in 1967
1.33 Acres Lot
$539,500 Zestimate®
$203/sqft
$3,296 Estimated rent
Home value
$539,500
$502,000 - $583,000
$3,296/mo
Zestimate® history
Loading...
Owner options
Explore your selling options
What's special
Discover The Perfect Blend of Convenience, Comfort & Modern Updates In This Beautiful 3 Bedroom / 1.5 Bath Home In Bellingham! Step Inside To Find A Spacious Living Room w/ Bay Window & Hardwood Floors - Modernized Kitchen Featuring SS Appliances, Cambria Counters & Sleek Finishes - Sizable Bedrooms w/ Ample Closet Space - Plus Finished Lower Area w/ Cozy Fireplace & New Carpet! Bonus Room w/ Slider Opens Out To Your Private Backyard Oasis - Complete w/ Deck & In-Ground Pool - Perfect For Entertaining Friends & Family This Summer! Large One-Car Garage Offers Added Storage - This Well-Maintained Home Offers Many Recent Updates Including a New Roof in 2018 & Brand-New $30K Septic System. Situated In A Desirable Neighborhood On A Quiet Cul-De-Sac This Home Is Conveniently Located Close To Both Bellingham Middle & High School w/ Quick Access To I-495 & Local Commuter Rail. Don’t Miss This Opportunity To Make This Home Your Own! **Seller To Offer $1,950 Credit Towards Lawn Re-Seeding**
Zillow last checked: 8 hours ago
Listing updated: April 11, 2025 at 09:09am
Listed by:
Mike Haynes 508-245-5361,
ERA Key Realty Services 508-528-7200,
Michelle Haynes 508-328-8184
Bought with:
Lori Rudd
RE/MAX Real Estate Center
Source: MLS PIN,MLS#: 73336186
Facts & features
Interior
Bedrooms & bathrooms
- Bedrooms: 3
- Bathrooms: 2
- Full bathrooms: 1
- 1/2 bathrooms: 1
Primary bedroom
- Features: Ceiling Fan(s), Closet, Flooring - Hardwood
- Level: First
Bedroom 2
- Features: Closet, Flooring - Wall to Wall Carpet
- Level: First
Bedroom 3
- Features: Closet, Flooring - Hardwood
- Level: First
Primary bathroom
- Features: Yes
Family room
- Features: Flooring - Wall to Wall Carpet
- Level: Basement
Kitchen
- Features: Flooring - Laminate, Countertops - Stone/Granite/Solid, Stainless Steel Appliances
- Level: First
Living room
- Features: Flooring - Hardwood
- Level: First
Heating
- Forced Air, Natural Gas
Cooling
- Central Air
Appliances
- Laundry: Electric Dryer Hookup, Washer Hookup, In Basement
Features
- Ceiling Fan(s), Bonus Room, Sun Room
- Flooring: Wood, Carpet, Flooring - Wall to Wall Carpet
- Basement: Partially Finished
- Number of fireplaces: 1
- Fireplace features: Family Room
Interior area
- Total structure area: 2,684
- Total interior livable area: 2,684 sqft
- Finished area above ground: 1,892
- Finished area below ground: 792
Property
Parking
- Total spaces: 6
- Parking features: Attached, Garage Door Opener, Paved Drive
- Attached garage spaces: 1
- Uncovered spaces: 5
Features
- Exterior features: Pool - Inground
- Has private pool: Yes
- Pool features: In Ground
Lot
- Size: 1.33 Acres
- Features: Cul-De-Sac, Sloped
Details
- Parcel number: M:0054 B:0010 L:0000,5411
- Zoning: RES
Construction
Type & style
- Home type: SingleFamily
- Architectural style: Split Entry
- Property subtype: Single Family Residence
Materials
- Foundation: Concrete Perimeter
Condition
- Year built: 1967
Utilities & green energy
- Sewer: Private Sewer
- Water: Public
Community & neighborhood
Community
- Community features: Shopping, Golf, Bike Path, Public School, T-Station
Location
- Region: Bellingham
Price history
| Date | Event | Price |
|---|---|---|
| 4/11/2025 | Sold | $544,000+1.1%$203/sqft |
Source: MLS PIN #73336186 Report a problem | ||
| 2/18/2025 | Listed for sale | $538,000+113.9%$200/sqft |
Source: MLS PIN #73336186 Report a problem | ||
| 6/13/2008 | Sold | $251,500-6.8%$94/sqft |
Source: Public Record Report a problem | ||
| 5/28/2008 | Listed for sale | $269,900+349.8%$101/sqft |
Source: MLS Property Information Network #70756002 Report a problem | ||
| 4/28/1988 | Sold | $60,000$22/sqft |
Source: Public Record Report a problem | ||
Public tax history
| Year | Property taxes | Tax assessment |
|---|---|---|
| 2025 | $5,270 +3.9% | $419,600 +6.4% |
| 2024 | $5,071 +3.8% | $394,300 +5.3% |
| 2023 | $4,887 +2.6% | $374,500 +10.7% |
Find assessor info on the county website
Neighborhood: 02019
Nearby schools
GreatSchools rating
- 4/10Bellingham Memorial Middle SchoolGrades: 4-7Distance: 0.4 mi
- 3/10Bellingham High SchoolGrades: 8-12Distance: 0.7 mi
- 3/10South Elementary SchoolGrades: K-3Distance: 3.1 mi
Get a cash offer in 3 minutes
Find out how much your home could sell for in as little as 3 minutes with a no-obligation cash offer.
Estimated market value
$539,500
Get a cash offer in 3 minutes
Find out how much your home could sell for in as little as 3 minutes with a no-obligation cash offer.
Estimated market value
$539,500


