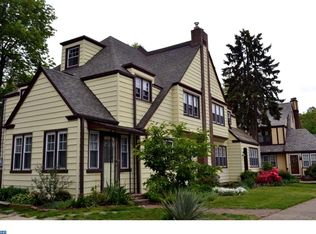Sold for $388,000
$388,000
22 S Mansfield Rd, Lansdowne, PA 19050
3beds
1,812sqft
Single Family Residence
Built in 1950
5,227 Square Feet Lot
$399,800 Zestimate®
$214/sqft
$2,312 Estimated rent
Home value
$399,800
$360,000 - $444,000
$2,312/mo
Zestimate® history
Loading...
Owner options
Explore your selling options
What's special
🏡 Welcome to Your Dream Home at 22 Mansfield! Step into this beautifully updated brick home offering 1,912 square feet of bright, airy living space. With 3 spacious bedrooms, 1.5 baths, and stunning hardwood floors throughout, this home effortlessly combines classic charm with modern style. As you enter through the inviting patio, you’ll be greeted by a cozy living room, perfect for unwinding and watching your favorite shows on a large flat-screen TV. The open-concept layout flows seamlessly into the dining room, ideal for family dinners or hosting guests. The fully remodeled kitchen is a chef’s dream, featuring custom cabinets, sleek granite countertops, and stainless steel appliances. Enjoy a morning coffee at the charming breakfast bar while taking in the views of your private backyard. The finished lower level offers endless possibilities—use it as a family room, home office, game room, or a perfect spot for movie nights and sports. This level also includes a convenient half bath, laundry area, additional storage, and a separate outside entrance. Upstairs, you’ll find three generously sized bedrooms with double closets, hardwood floors, and a beautifully remodeled marble tiled hall bath. Outside, you’ll appreciate the convenience of a private driveway, a one-car garage complete with an EV outlet, and a fully fenced backyard with a patio—ideal for outdoor gatherings, barbeques or quiet relaxation. Location, location, location! You’ll be just moments away from public transportation, providing easy access to all the city has to offer. With nearby shopping, dining, and quick access to 476, I-95, Center City, and PHL Airport, this home is perfect for commuters and city lovers alike. Plus, a park at the end of the street offers a serene retreat right in your neighborhood. Lovingly remodeled and meticulously maintained, 22 S.Mansfield is ready for you to move right in—schedule your showing today! ✨
Zillow last checked: 8 hours ago
Listing updated: May 21, 2025 at 05:06pm
Listed by:
Mariellen Weaver 610-329-2269,
Compass RE
Bought with:
Brea Stover, RS321842
Compass RE
Source: Bright MLS,MLS#: PADE2086556
Facts & features
Interior
Bedrooms & bathrooms
- Bedrooms: 3
- Bathrooms: 2
- Full bathrooms: 1
- 1/2 bathrooms: 1
Primary bedroom
- Level: Upper
- Area: 238 Square Feet
- Dimensions: 14 X 17
Bedroom 1
- Level: Upper
- Area: 180 Square Feet
- Dimensions: 10 X 18
Bedroom 2
- Level: Upper
- Area: 120 Square Feet
- Dimensions: 10 X 12
Dining room
- Level: Main
- Area: 143 Square Feet
- Dimensions: 11 X 13
Family room
- Level: Lower
- Area: 0 Square Feet
- Dimensions: 0 X 0
Half bath
- Level: Lower
Kitchen
- Features: Kitchen - Gas Cooking
- Level: Main
- Area: 150 Square Feet
- Dimensions: 15 X 10
Living room
- Level: Main
- Area: 255 Square Feet
- Dimensions: 15 X 17
Heating
- Forced Air, Natural Gas
Cooling
- Central Air, Natural Gas
Appliances
- Included: Microwave, Disposal, Self Cleaning Oven, Oven/Range - Gas, Refrigerator, Gas Water Heater
- Laundry: In Basement
Features
- Bathroom - Tub Shower, Ceiling Fan(s), Formal/Separate Dining Room, Upgraded Countertops, Other
- Flooring: Hardwood, Ceramic Tile, Wood
- Basement: Full,Exterior Entry,Partially Finished
- Has fireplace: No
Interior area
- Total structure area: 1,912
- Total interior livable area: 1,812 sqft
- Finished area above ground: 1,537
- Finished area below ground: 275
Property
Parking
- Total spaces: 3
- Parking features: Storage, Garage Door Opener, Other, Asphalt, On Street, Driveway, Attached
- Attached garage spaces: 1
- Uncovered spaces: 2
Accessibility
- Accessibility features: None
Features
- Levels: Two
- Stories: 2
- Patio & porch: Patio, Porch
- Exterior features: Sidewalks, Street Lights
- Pool features: None
- Fencing: Full,Privacy,Wood
Lot
- Size: 5,227 sqft
- Dimensions: 55.00 x 77.00
- Features: Level, Open Lot, Front Yard, Rear Yard, SideYard(s)
Details
- Additional structures: Above Grade, Below Grade
- Parcel number: 23000196900
- Zoning: RESID
- Special conditions: Standard
Construction
Type & style
- Home type: SingleFamily
- Architectural style: Colonial
- Property subtype: Single Family Residence
Materials
- Brick
- Foundation: Brick/Mortar
Condition
- Excellent
- New construction: No
- Year built: 1950
- Major remodel year: 2018
Utilities & green energy
- Electric: 100 Amp Service
- Sewer: Public Sewer
- Water: Public
Community & neighborhood
Location
- Region: Lansdowne
- Subdivision: Gladstone Manor
- Municipality: LANSDOWNE BORO
Other
Other facts
- Listing agreement: Exclusive Right To Sell
- Listing terms: Cash,Conventional,FHA
- Ownership: Fee Simple
Price history
| Date | Event | Price |
|---|---|---|
| 5/21/2025 | Sold | $388,000+17.6%$214/sqft |
Source: | ||
| 4/22/2025 | Pending sale | $330,000$182/sqft |
Source: | ||
| 4/1/2025 | Contingent | $330,000$182/sqft |
Source: | ||
| 3/27/2025 | Listed for sale | $330,000+76%$182/sqft |
Source: | ||
| 1/1/2015 | Sold | $187,500$103/sqft |
Source: | ||
Public tax history
Tax history is unavailable.
Neighborhood: 19050
Nearby schools
GreatSchools rating
- 5/10Ardmore Avenue SchoolGrades: K-6Distance: 0.5 mi
- 2/10Penn Wood Middle SchoolGrades: 7-8Distance: 1.6 mi
- 2/10Penn Wood High SchoolGrades: 9-12Distance: 0.9 mi
Schools provided by the listing agent
- High: Penn Wood
- District: William Penn
Source: Bright MLS. This data may not be complete. We recommend contacting the local school district to confirm school assignments for this home.
Get pre-qualified for a loan
At Zillow Home Loans, we can pre-qualify you in as little as 5 minutes with no impact to your credit score.An equal housing lender. NMLS #10287.
