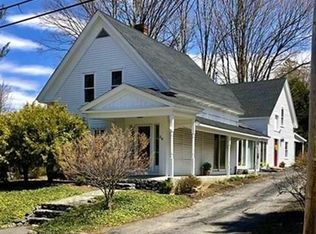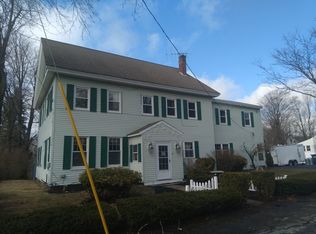Sold for $405,000 on 03/07/25
$405,000
22 S Main St, Templeton, MA 01468
4beds
1,338sqft
Single Family Residence
Built in 1880
1 Acres Lot
$418,000 Zestimate®
$303/sqft
$2,686 Estimated rent
Home value
$418,000
$380,000 - $460,000
$2,686/mo
Zestimate® history
Loading...
Owner options
Explore your selling options
What's special
Nestled in the lovely town of Templeton, MA, this enchanting 4-bedroom, 1.5-bathroom 1 acre home is a perfect blend of historical charm and modern living. Recently renovated, the property has been thoughtfully updated while preserving its unique character. You'll be immediately captivated by the stunning gardens, featuring an array of fruit trees, including blackberries, apples, peaches, and raspberries, along with radiant flower that burst with color throughout the seasons. The spacious interior offers generous living areas, ideal for family gatherings and entertaining. With two driveways on each side of the house, you'll have convenient access to a substantial workshop and ample garage space. The garage loft offers a fantastic opportunity for a gym or recreation area, complementing the functionality of the home. Modern amenities include solar hot water system, a new boiler, and an updated oil tank, ensuring comfort and efficiency. This property is a true sanctuary.
Zillow last checked: 8 hours ago
Listing updated: March 09, 2025 at 07:56am
Listed by:
Ymanol Arriola 978-401-5273,
Keller Williams Realty North Central 978-840-9000,
Ymanol Arriola 978-401-5273
Bought with:
Nadia Santiago
Lamacchia Realty, Inc.
Source: MLS PIN,MLS#: 73330188
Facts & features
Interior
Bedrooms & bathrooms
- Bedrooms: 4
- Bathrooms: 2
- Full bathrooms: 1
- 1/2 bathrooms: 1
Primary bedroom
- Level: Second
- Area: 172.8
- Dimensions: 14.4 x 12
Bedroom 2
- Level: Second
- Area: 126.56
- Dimensions: 11.2 x 11.3
Bedroom 3
- Level: Second
- Area: 98.31
- Dimensions: 8.7 x 11.3
Bedroom 4
- Level: Second
- Area: 97.76
- Dimensions: 10.4 x 9.4
Bathroom 1
- Features: Bathroom - Full, Bathroom - With Tub & Shower
- Level: First
- Area: 46.85
- Dimensions: 4.11 x 11.4
Bathroom 2
- Features: Bathroom - Half
- Level: Second
- Area: 24
- Dimensions: 5 x 4.8
Dining room
- Level: First
- Area: 161.46
- Dimensions: 11.7 x 13.8
Family room
- Level: First
- Area: 117.6
- Dimensions: 9.8 x 12
Kitchen
- Level: First
- Area: 184.68
- Dimensions: 16.2 x 11.4
Living room
- Level: First
- Area: 174.46
- Dimensions: 14.3 x 12.2
Heating
- Baseboard, Oil
Cooling
- None
Appliances
- Laundry: In Basement, Electric Dryer Hookup, Washer Hookup
Features
- Mud Room, Loft, Finish - Sheetrock
- Flooring: Wood, Tile, Vinyl, Hardwood
- Doors: Storm Door(s)
- Windows: Insulated Windows
- Basement: Full,Bulkhead,Sump Pump,Concrete,Unfinished
- Has fireplace: No
Interior area
- Total structure area: 1,338
- Total interior livable area: 1,338 sqft
- Finished area above ground: 1,338
Property
Parking
- Total spaces: 11
- Parking features: Attached, Garage Door Opener, Storage, Workshop in Garage, Garage Faces Side, Oversized, Paved Drive, Off Street, Paved
- Attached garage spaces: 3
- Uncovered spaces: 8
Features
- Patio & porch: Porch - Enclosed, Deck - Wood
- Exterior features: Porch - Enclosed, Deck - Wood, Fruit Trees, Garden, Other
Lot
- Size: 1 Acres
- Features: Wooded, Cleared, Level
Details
- Additional structures: Workshop
- Parcel number: M:121 B:00087 L:00000,3985634
- Zoning: R
Construction
Type & style
- Home type: SingleFamily
- Architectural style: Colonial,Antique
- Property subtype: Single Family Residence
Materials
- Frame
- Foundation: Stone
- Roof: Shingle
Condition
- Year built: 1880
Utilities & green energy
- Electric: 100 Amp Service
- Sewer: Public Sewer
- Water: Public
- Utilities for property: for Electric Range, for Electric Oven, for Electric Dryer, Washer Hookup
Green energy
- Energy generation: Solar
Community & neighborhood
Community
- Community features: Public Transportation, Shopping, Park, Walk/Jog Trails, Medical Facility, Laundromat, Bike Path, Highway Access, House of Worship, Public School, T-Station, University
Location
- Region: Templeton
Other
Other facts
- Listing terms: Contract
- Road surface type: Paved
Price history
| Date | Event | Price |
|---|---|---|
| 3/7/2025 | Sold | $405,000+1.3%$303/sqft |
Source: MLS PIN #73330188 Report a problem | ||
| 1/29/2025 | Listed for sale | $399,999+45.5%$299/sqft |
Source: MLS PIN #73330188 Report a problem | ||
| 6/21/2024 | Sold | $275,000-1.4%$206/sqft |
Source: MLS PIN #73231985 Report a problem | ||
| 6/4/2024 | Price change | $279,000-10%$209/sqft |
Source: MLS PIN #73231985 Report a problem | ||
| 5/2/2024 | Listed for sale | $309,900$232/sqft |
Source: MLS PIN #73231985 Report a problem | ||
Public tax history
| Year | Property taxes | Tax assessment |
|---|---|---|
| 2025 | $3,578 +4.5% | $295,200 +8.6% |
| 2024 | $3,423 +5.5% | $271,700 +8.2% |
| 2023 | $3,246 +6.4% | $251,200 +25.5% |
Find assessor info on the county website
Neighborhood: 01468
Nearby schools
GreatSchools rating
- 5/10Narragansett Middle SchoolGrades: 5-7Distance: 2.7 mi
- 4/10Narragansett Regional High SchoolGrades: 8-12Distance: 2.7 mi
- 2/10Templeton CenterGrades: PK-4Distance: 3.6 mi
Schools provided by the listing agent
- Elementary: Templeton Eleme
- Middle: Narragansett
- High: Narragansett
Source: MLS PIN. This data may not be complete. We recommend contacting the local school district to confirm school assignments for this home.

Get pre-qualified for a loan
At Zillow Home Loans, we can pre-qualify you in as little as 5 minutes with no impact to your credit score.An equal housing lender. NMLS #10287.
Sell for more on Zillow
Get a free Zillow Showcase℠ listing and you could sell for .
$418,000
2% more+ $8,360
With Zillow Showcase(estimated)
$426,360
