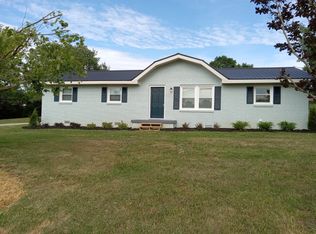Closed
$279,900
22 Rye St, Mc Ewen, TN 37101
3beds
1,760sqft
Single Family Residence, Residential
Built in 1969
0.93 Acres Lot
$297,300 Zestimate®
$159/sqft
$1,793 Estimated rent
Home value
$297,300
Estimated sales range
Not available
$1,793/mo
Zestimate® history
Loading...
Owner options
Explore your selling options
What's special
Welcome to this completely renovated brick home, conveniently located on a corner lot in McEwen, TN. The home, featuring 3BR/1.5BR has brand new flooring throughout, new paint on all walls and ceilings, and a new tub/shower along with a granite topped vanity in the main bathroom. Master bedroom features a newly remodeled half bath. The kitchen has all new cabinetry, granite countertops, and new appliances. Large bonus room located in the downstairs, just off of the garage. The property has established landscaping and trees, along with a blacktop driveway leading to the basement. The back drive, leads to the covered back patio area, which is a great place for entertaining and relaxing. Come take a look!
Zillow last checked: 8 hours ago
Listing updated: April 17, 2024 at 08:32pm
Listing Provided by:
R. Scott England 615-202-2100,
E4 Real Estate Group, LLC
Bought with:
Angie Dabbs, 269756
Crye-Leike, Inc., REALTORS
Source: RealTracs MLS as distributed by MLS GRID,MLS#: 2639382
Facts & features
Interior
Bedrooms & bathrooms
- Bedrooms: 3
- Bathrooms: 2
- Full bathrooms: 1
- 1/2 bathrooms: 1
- Main level bedrooms: 3
Bedroom 1
- Features: Half Bath
- Level: Half Bath
- Area: 143 Square Feet
- Dimensions: 13x11
Bedroom 2
- Area: 110 Square Feet
- Dimensions: 11x10
Bedroom 3
- Area: 110 Square Feet
- Dimensions: 11x10
Bonus room
- Features: Basement Level
- Level: Basement Level
- Area: 308 Square Feet
- Dimensions: 22x14
Dining room
- Area: 192 Square Feet
- Dimensions: 16x12
Kitchen
- Area: 209 Square Feet
- Dimensions: 19x11
Living room
- Area: 240 Square Feet
- Dimensions: 20x12
Heating
- Central, Natural Gas
Cooling
- Central Air, Electric
Appliances
- Included: Dishwasher, Electric Oven, Electric Range
- Laundry: Electric Dryer Hookup, Washer Hookup
Features
- Flooring: Carpet, Laminate
- Basement: Combination
- Has fireplace: No
Interior area
- Total structure area: 1,760
- Total interior livable area: 1,760 sqft
- Finished area above ground: 1,760
Property
Parking
- Total spaces: 1
- Parking features: Garage Faces Side
- Garage spaces: 1
Features
- Levels: One
- Stories: 1
- Patio & porch: Patio, Covered, Porch
Lot
- Size: 0.93 Acres
- Dimensions: 200 x 200
Details
- Parcel number: 056N A 00500 000
- Special conditions: Standard
Construction
Type & style
- Home type: SingleFamily
- Property subtype: Single Family Residence, Residential
Materials
- Brick
- Roof: Shingle
Condition
- New construction: No
- Year built: 1969
Utilities & green energy
- Sewer: Public Sewer
- Water: Public
- Utilities for property: Electricity Available, Water Available
Community & neighborhood
Location
- Region: Mc Ewen
- Subdivision: Hillview
Price history
| Date | Event | Price |
|---|---|---|
| 4/16/2024 | Sold | $279,900$159/sqft |
Source: | ||
| 4/6/2024 | Contingent | $279,900$159/sqft |
Source: | ||
| 4/5/2024 | Listed for sale | $279,900+99.9%$159/sqft |
Source: | ||
| 11/8/2022 | Sold | $140,000+3.7%$80/sqft |
Source: | ||
| 10/19/2022 | Pending sale | $135,000$77/sqft |
Source: | ||
Public tax history
| Year | Property taxes | Tax assessment |
|---|---|---|
| 2024 | $1,042 | $49,675 |
| 2023 | $1,042 +23% | $49,675 +51.2% |
| 2022 | $848 | $32,850 |
Find assessor info on the county website
Neighborhood: 37101
Nearby schools
GreatSchools rating
- 6/10Mc Ewen Elementary SchoolGrades: PK-5Distance: 1.1 mi
- 7/10Mc Ewen High SchoolGrades: 6-12Distance: 1 mi
- NAMcEwen Jr. High SchoolGrades: 6-8Distance: 1.1 mi
Schools provided by the listing agent
- Elementary: Mc Ewen Elementary
- Middle: Mc Ewen Jr. High School
- High: Mc Ewen High School
Source: RealTracs MLS as distributed by MLS GRID. This data may not be complete. We recommend contacting the local school district to confirm school assignments for this home.

Get pre-qualified for a loan
At Zillow Home Loans, we can pre-qualify you in as little as 5 minutes with no impact to your credit score.An equal housing lender. NMLS #10287.
