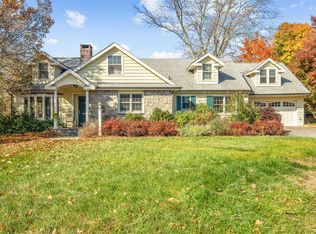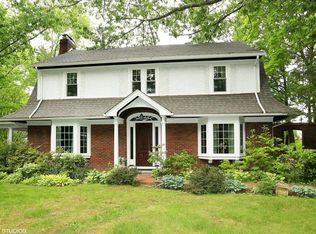Sold for $780,000
$780,000
22 Ryder Road, Ossining, NY 10562
4beds
2,164sqft
Single Family Residence, Residential
Built in 1927
0.64 Acres Lot
$811,100 Zestimate®
$360/sqft
$4,743 Estimated rent
Home value
$811,100
Estimated sales range
Not available
$4,743/mo
Zestimate® history
Loading...
Owner options
Explore your selling options
What's special
Welcome to this classic 1927 Colonial with all of today's modern conveniences. If you are tired of the cookie-cutter houses with zero personality, and if you are looking for a unique home with charm and character, this is it. As you drive through the stone pillars, up the long driveway, you'll be enchanted by this inviting house. The main level offers a generously sized living room; perfect for entertaining, a beautifully updated kitchen with a breakfast nook, a formal dining room and, a couple of rooms that can be used as home offices. Upstairs there's a huge master bedroom suite with a fireplace, stunning master bathroom and a nursery, which you can turn into a walk-in closet! There are two other large bedrooms and a hall bath. Plenty of storage space in the unfinished basement and attic. Outside, enjoy the beautiful, mature trees or relax on the lovely porch that is framed by lattice work; typical of that period. Additional Information: ParkingFeatures:1 Car Attached,
Zillow last checked: 8 hours ago
Listing updated: February 19, 2025 at 07:23pm
Listed by:
Diane J. Silverman 914-482-3445,
Keller Williams NY Realty 914-437-6100
Bought with:
Janet Brand, 30BR0445067
Houlihan Lawrence Inc.
Source: OneKey® MLS,MLS#: H6333330
Facts & features
Interior
Bedrooms & bathrooms
- Bedrooms: 4
- Bathrooms: 3
- Full bathrooms: 2
- 1/2 bathrooms: 1
Primary bedroom
- Level: Second
Bedroom 1
- Level: Second
Bedroom 2
- Level: Second
Bathroom 1
- Level: Second
Bathroom 2
- Level: Second
Other
- Level: First
Bonus room
- Description: Nursery
- Level: Second
Bonus room
- Description: Breakfast Nook
- Level: First
Bonus room
- Description: Second Home Office
- Level: First
Dining room
- Level: First
Family room
- Level: First
Kitchen
- Level: First
Laundry
- Level: First
Living room
- Level: First
Office
- Level: First
Heating
- Heat Pump
Cooling
- None
Appliances
- Included: Gas Water Heater, Convection Oven, Cooktop, Dishwasher, Dryer, Microwave, Refrigerator
Features
- Ceiling Fan(s), Chandelier, Cathedral Ceiling(s), Formal Dining, Primary Bathroom
- Flooring: Hardwood
- Windows: Screens
- Basement: Unfinished
- Attic: Unfinished
- Number of fireplaces: 2
Interior area
- Total structure area: 2,164
- Total interior livable area: 2,164 sqft
Property
Parking
- Total spaces: 1
- Parking features: Attached, Heated Garage
Features
- Levels: Three Or More
- Stories: 3
Lot
- Size: 0.64 Acres
- Features: Near School, Views
Details
- Parcel number: 420309000900000000003400005
Construction
Type & style
- Home type: SingleFamily
- Architectural style: Colonial
- Property subtype: Single Family Residence, Residential
Materials
- Shake Siding, Cedar
Condition
- Actual
- Year built: 1927
Utilities & green energy
- Sewer: Public Sewer
- Water: Public
- Utilities for property: Trash Collection Public
Community & neighborhood
Location
- Region: Ossining
Other
Other facts
- Listing agreement: Exclusive Right To Sell
Price history
| Date | Event | Price |
|---|---|---|
| 2/19/2025 | Sold | $780,000+4%$360/sqft |
Source: | ||
| 12/2/2024 | Pending sale | $750,000$347/sqft |
Source: | ||
| 11/5/2024 | Listing removed | $750,000$347/sqft |
Source: | ||
| 10/30/2024 | Listed for sale | $750,000$347/sqft |
Source: | ||
Public tax history
| Year | Property taxes | Tax assessment |
|---|---|---|
| 2024 | -- | $602,100 +6.9% |
| 2023 | -- | $563,200 +11.8% |
| 2022 | -- | $503,700 +10% |
Find assessor info on the county website
Neighborhood: Spring Valley
Nearby schools
GreatSchools rating
- NABrookside SchoolGrades: K-2Distance: 0.7 mi
- 5/10Anne M Dorner Middle SchoolGrades: 6-8Distance: 1.3 mi
- 4/10Ossining High SchoolGrades: 9-12Distance: 1.5 mi
Schools provided by the listing agent
- Middle: Anne M Dorner Middle School
- High: Ossining High School
Source: OneKey® MLS. This data may not be complete. We recommend contacting the local school district to confirm school assignments for this home.
Get a cash offer in 3 minutes
Find out how much your home could sell for in as little as 3 minutes with a no-obligation cash offer.
Estimated market value$811,100
Get a cash offer in 3 minutes
Find out how much your home could sell for in as little as 3 minutes with a no-obligation cash offer.
Estimated market value
$811,100

