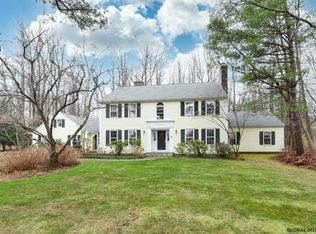Closed
$835,000
22 Ruxton Road, Delmar, NY 12054
4beds
3,455sqft
Single Family Residence, Residential
Built in 1983
1.19 Acres Lot
$869,300 Zestimate®
$242/sqft
$3,608 Estimated rent
Home value
$869,300
$765,000 - $991,000
$3,608/mo
Zestimate® history
Loading...
Owner options
Explore your selling options
What's special
Welcome to Ruxton Road; a Gracious Weber Built Custom residence situated on a serene 1.19 Acre lot! This gorgeous home with its ideal layout offers a completely updated quartz eat-in kitchen (2020) open to the dreamy sunroom. It boasts a 1st Fl Study/Bedroom, 1st Fl Full Bath & huge laundry/mudroom. Also, ideal for entertaining, the family rm features a wood burning insert while the formal living rm has a gas FP. Its Primary Suite boasts a stunning new private full bath (2024) & walk in closet. Plus, the lower level is finished w/large rec room, exercise rm & half bath. Updates include Roof 2023, 2 HW Tanks & Furnace 2017, driveway & more! The spectacular backyard oasis offers an expansive blue stone patio, new deck & private sport court, all overlooking its private treed/landscaped yard!
Zillow last checked: 8 hours ago
Listing updated: September 26, 2024 at 05:26am
Listed by:
Cathy S Cooley 518-331-8525,
Howard Hanna Capital Inc
Bought with:
Kyle A Durni, 10401259805
Howard Hanna Capital Inc
Source: Global MLS,MLS#: 202420472
Facts & features
Interior
Bedrooms & bathrooms
- Bedrooms: 4
- Bathrooms: 4
- Full bathrooms: 3
- 1/2 bathrooms: 1
Primary bedroom
- Level: Second
Bedroom
- Level: Second
Bedroom
- Level: Second
Bedroom
- Level: Second
Primary bathroom
- Level: Second
Full bathroom
- Level: First
Full bathroom
- Level: Second
Half bathroom
- Level: Basement
Dining room
- Level: First
Family room
- Level: First
Great room
- Description: Rec Room
- Level: Basement
Kitchen
- Level: First
Laundry
- Description: Mudroom
- Level: First
Living room
- Level: First
Office
- Description: Bedroom
- Level: First
Sun room
- Description: Den
- Level: First
Heating
- Forced Air, Natural Gas
Cooling
- Central Air
Appliances
- Included: Cooktop, Dishwasher, Disposal, Microwave, Oven, Refrigerator, Washer/Dryer
- Laundry: Laundry Room, Main Level
Features
- High Speed Internet, Ceiling Fan(s), Solid Surface Counters, Walk-In Closet(s), Ceramic Tile Bath, Chair Rail, Eat-in Kitchen, Kitchen Island
- Flooring: Carpet, Ceramic Tile, Hardwood
- Doors: Atrium Door, Sliding Doors
- Windows: Bay Window(s)
- Basement: Finished,Full,Heated
- Number of fireplaces: 2
- Fireplace features: Wood Burning Stove, Family Room, Gas, Living Room
Interior area
- Total structure area: 3,455
- Total interior livable area: 3,455 sqft
- Finished area above ground: 3,455
- Finished area below ground: 0
Property
Parking
- Total spaces: 6
- Parking features: Off Street, Paved, Attached, Garage Door Opener, Driveway
- Garage spaces: 3
- Has uncovered spaces: Yes
Features
- Patio & porch: Deck, Patio
- Exterior features: Garden, Lighting
- Fencing: None
Lot
- Size: 1.19 Acres
- Features: Rolling Slope, Level, Sprinklers In Rear, Cleared, Cul-De-Sac, Landscaped
Details
- Parcel number: 012200 97.0943
- Zoning description: Single Residence
- Special conditions: Standard
Construction
Type & style
- Home type: SingleFamily
- Architectural style: Colonial
- Property subtype: Single Family Residence, Residential
Materials
- Cedar
- Roof: Asphalt
Condition
- New construction: No
- Year built: 1983
Utilities & green energy
- Sewer: Public Sewer
- Water: Public
- Utilities for property: Cable Available
Community & neighborhood
Location
- Region: Delmar
Price history
| Date | Event | Price |
|---|---|---|
| 9/25/2024 | Sold | $835,000-4.6%$242/sqft |
Source: | ||
| 8/13/2024 | Pending sale | $875,000$253/sqft |
Source: | ||
| 7/22/2024 | Price change | $875,000-2.2%$253/sqft |
Source: | ||
| 7/1/2024 | Listed for sale | $895,000+113.1%$259/sqft |
Source: | ||
| 3/20/2004 | Sold | $420,000+6.3%$122/sqft |
Source: | ||
Public tax history
| Year | Property taxes | Tax assessment |
|---|---|---|
| 2024 | -- | $532,900 |
| 2023 | -- | $532,900 |
| 2022 | -- | $532,900 |
Find assessor info on the county website
Neighborhood: 12054
Nearby schools
GreatSchools rating
- 7/10Eagle Elementary SchoolGrades: K-5Distance: 1.8 mi
- 7/10Bethlehem Central Middle SchoolGrades: 6-8Distance: 1.2 mi
- 10/10Bethlehem Central Senior High SchoolGrades: 9-12Distance: 1.7 mi
Schools provided by the listing agent
- Elementary: Eagle
- High: Bethlehem Central
Source: Global MLS. This data may not be complete. We recommend contacting the local school district to confirm school assignments for this home.
