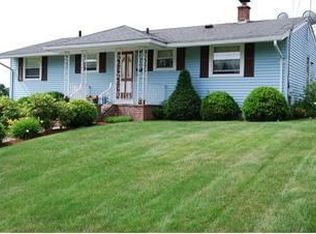Beyond Awesome! You'll fall in love with this fantastic renovated home with an open floor plan! Exceptional 4 bedroom, 2 bath home with stainless steel appliances and gorgeous granite counter tops. The sun-filled family room boasts a fireplace and spills into an adorable bonus room leading to a deck for grilling. The lower level features two finished rooms, storage area, and a full bath, which provide options for a kids' playroom, teen pad or man cave. Vinyl siding, 1 car garage, new 200 AMP electric and new a new roof 2015 round out this amazing property. The beautiful outdoor landscaping is complete with a massive patio, built in fire pit, retaining wall with a built in bench and perennial gardens. This impressive raised ranch is located in one of the most desirable family neighborhoods in Hudson. An enviable location - just a short stroll from Hudson's vibrant downtown, offering trendy restaurants, specialty shops and the Rail Trail. Be part of all that Hudson has to offer!
This property is off market, which means it's not currently listed for sale or rent on Zillow. This may be different from what's available on other websites or public sources.
