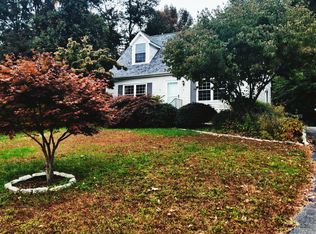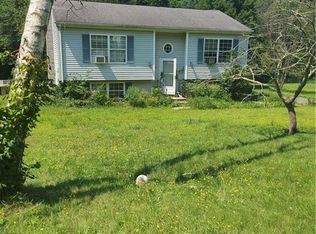Sold for $310,000 on 11/27/24
$310,000
22 Ruth Drive, Plainfield, CT 06374
3beds
960sqft
Single Family Residence
Built in 1995
0.77 Acres Lot
$326,800 Zestimate®
$323/sqft
$1,985 Estimated rent
Home value
$326,800
$291,000 - $366,000
$1,985/mo
Zestimate® history
Loading...
Owner options
Explore your selling options
What's special
A place to call home... This Ranch style home has been impeccably maintained and has had some new updates to make it even better. There is newly installed Granite countertops, new stainless steel appliances and new flooring throughout. Step outside onto your HUGE deck, enjoy over 3/4 of an acre of a park like yard and a covered carport to protect from that snowy weather. You'll just love 22 Ruth Drive. This is perfect for those looking for single level living. Seller is requesting highest and best to be submitted by 7pm on Oct 29.
Zillow last checked: 8 hours ago
Listing updated: November 30, 2024 at 12:42pm
Listed by:
Monica Obuchowski 860-334-7614,
Signature Properties of NewEng 860-447-8839
Bought with:
Benjamin Carbone, RES.0824732
Byrnes Real Estate Company
Source: Smart MLS,MLS#: 24054896
Facts & features
Interior
Bedrooms & bathrooms
- Bedrooms: 3
- Bathrooms: 1
- Full bathrooms: 1
Primary bedroom
- Level: Main
- Area: 115.5 Square Feet
- Dimensions: 10.5 x 11
Bedroom
- Level: Main
- Area: 99 Square Feet
- Dimensions: 9 x 11
Bedroom
- Level: Main
- Area: 88 Square Feet
- Dimensions: 8 x 11
Dining room
- Level: Main
- Area: 80 Square Feet
- Dimensions: 10 x 8
Kitchen
- Level: Main
- Area: 80.5 Square Feet
- Dimensions: 7 x 11.5
Living room
- Level: Main
- Area: 204 Square Feet
- Dimensions: 17 x 12
Heating
- Forced Air, Propane
Cooling
- Central Air
Appliances
- Included: Electric Range, Refrigerator, Dishwasher, Washer, Dryer, Water Heater
- Laundry: Lower Level
Features
- Basement: Full
- Attic: Access Via Hatch
- Has fireplace: No
Interior area
- Total structure area: 960
- Total interior livable area: 960 sqft
- Finished area above ground: 960
Property
Parking
- Parking features: None
Lot
- Size: 0.77 Acres
- Features: Sloped, Open Lot
Details
- Parcel number: 1701146
- Zoning: RA30
Construction
Type & style
- Home type: SingleFamily
- Architectural style: Ranch
- Property subtype: Single Family Residence
Materials
- Vinyl Siding
- Foundation: Concrete Perimeter
- Roof: Shingle
Condition
- New construction: No
- Year built: 1995
Utilities & green energy
- Sewer: Public Sewer
- Water: Public
Community & neighborhood
Location
- Region: Plainfield
Price history
| Date | Event | Price |
|---|---|---|
| 11/27/2024 | Sold | $310,000+8.8%$323/sqft |
Source: | ||
| 10/24/2024 | Listed for sale | $285,000+209.8%$297/sqft |
Source: | ||
| 12/28/1995 | Sold | $92,000$96/sqft |
Source: Public Record | ||
Public tax history
| Year | Property taxes | Tax assessment |
|---|---|---|
| 2025 | $3,739 +4.1% | $160,880 |
| 2024 | $3,592 +0.5% | $160,880 |
| 2023 | $3,575 -22.9% | $160,880 +3.8% |
Find assessor info on the county website
Neighborhood: 06374
Nearby schools
GreatSchools rating
- 7/10Plainfield Memorial SchoolGrades: 4-5Distance: 2.1 mi
- 4/10Plainfield Central Middle SchoolGrades: 6-8Distance: 2.1 mi
- 2/10Plainfield High SchoolGrades: 9-12Distance: 4.4 mi
Schools provided by the listing agent
- High: Plainfield
Source: Smart MLS. This data may not be complete. We recommend contacting the local school district to confirm school assignments for this home.

Get pre-qualified for a loan
At Zillow Home Loans, we can pre-qualify you in as little as 5 minutes with no impact to your credit score.An equal housing lender. NMLS #10287.
Sell for more on Zillow
Get a free Zillow Showcase℠ listing and you could sell for .
$326,800
2% more+ $6,536
With Zillow Showcase(estimated)
$333,336
