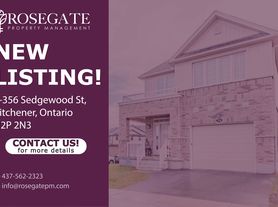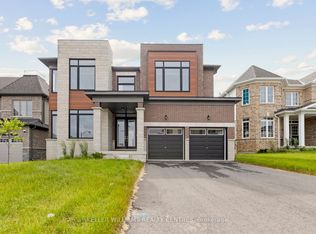Welcome To 22 Rustic Oak Trail! A Premium 2761 sqft detached home is nestled in the Picturesque Town Of Ayr. Located Only few Mins Drive From Cambridge & Kitchener, Mins To 401, Walk To Brand New Park Around The Street. This stunning home features 4 bedrooms and 4 bathrooms and an office that can easily be converted into an in-law suite or 5th bedroom. The open-concept kitchen and living area with high ceilings is perfect for entertaining. The gourmet kitchen boasts ample storage, an eat-in island, built-in stove top microwave, and a large walk-in pantry. Enjoy 6-car parking and upgraded laundry room, conveniently located near all bedrooms, includes a laundry sink and stylish tile flooring. The luxurious master suite features a walk-in closet and an ensuite with a soaker tub, double sinks, and a tiled shower. Don't miss your chance to call this exceptional property Home.
IDX information is provided exclusively for consumers' personal, non-commercial use, that it may not be used for any purpose other than to identify prospective properties consumers may be interested in purchasing, and that data is deemed reliable but is not guaranteed accurate by the MLS .
House for rent
C$2,899/mo
22 Rustic Oak Trl, North Dumfries, ON N0B 1E0
4beds
Price may not include required fees and charges.
Singlefamily
Available now
-- Pets
Central air
In unit laundry
6 Parking spaces parking
Electric, forced air
What's special
- 30 days |
- -- |
- -- |
Travel times
Renting now? Get $1,000 closer to owning
Unlock a $400 renter bonus, plus up to a $600 savings match when you open a Foyer+ account.
Offers by Foyer; terms for both apply. Details on landing page.
Facts & features
Interior
Bedrooms & bathrooms
- Bedrooms: 4
- Bathrooms: 4
- Full bathrooms: 4
Heating
- Electric, Forced Air
Cooling
- Central Air
Appliances
- Included: Oven
- Laundry: In Unit, Laundry Room
Features
- ERV/HRV, Rough-In Bath, Walk In Closet
- Has basement: Yes
Video & virtual tour
Property
Parking
- Total spaces: 6
- Parking features: Private
- Details: Contact manager
Features
- Stories: 2
- Exterior features: Contact manager
Details
- Parcel number: 227161355
Construction
Type & style
- Home type: SingleFamily
- Property subtype: SingleFamily
Materials
- Roof: Asphalt
Community & HOA
Location
- Region: North Dumfries
Financial & listing details
- Lease term: Contact For Details
Price history
Price history is unavailable.

