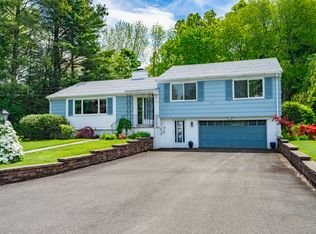Sold for $430,000 on 05/24/24
$430,000
22 Russell Road, North Haven, CT 06473
3beds
1,970sqft
Single Family Residence
Built in 1954
0.46 Acres Lot
$478,300 Zestimate®
$218/sqft
$3,467 Estimated rent
Home value
$478,300
$440,000 - $526,000
$3,467/mo
Zestimate® history
Loading...
Owner options
Explore your selling options
What's special
TOTALLY RENOVATED TURN KEY RANCH ON A CUL-DE-SAC- THIS OPEN FLOOR PLAN HOME FEATURES KITCHEN WITH GRANITE TOPS & STAINLESS STEEL APPLS- FORMAL DINING RM THAT OPENS INTO A LIVING RM WITH A FIREPLACE- 3 BEDROOMS- 1ST FLOOR OFFICE WITH 1/2 BATH COULD BE A 4TH BDRM- FINISHED FAMILY RM IN LOWER LEVEL IS HEATED ON A SEPERATE ZONE BUT NO AC IN LL- 2.5 BATHS- 2 CAR TANDEM GARAGE WITH NEW DOOR & OPENER- NEWER VINYL SIDING, WINDOWS & GUTTERS ALL LESS THAN 3 YRS OLD- NEWER CENTRAL AC 4 YRS OLD- NEWER FURNACE 8 YRS OLD WITH NEW OIL TANK- NEWER ELECTRIC SERVICE 6 YRS OLD- NEW 16 X 40 IPE DECK & RAILINGS- REFINISHED HARDWOOD FLS THROUGHOUT- RECESSED LIGHTS THROUGHOUT- HUGE DRIVEWAY FOR PLENTY OF OFF ST PARKING- CITY WATER & SEWERS- WALKOUT BASEMENT- ALL OF THIS ON A BEAUTIFULLY LANDSCAPED LOT WITH GORGEOUS STONE WALLS- SOLAR PANELS FROM SUNNOVA ARE $98 MONTH- ELECTRIC BILLS IN THE SUMMER ARE $13 MONTH & WINTER BILLS ARE $120-$150 MONTH- SOLAR CONTRACT IS ATTACHED
Zillow last checked: 8 hours ago
Listing updated: October 01, 2024 at 12:06am
Listed by:
Michael Vitale 203-233-8306,
Vitale Realty 203-574-8511
Bought with:
Owen Evans, RES.0828012
William Raveis Real Estate
Source: Smart MLS,MLS#: 24005594
Facts & features
Interior
Bedrooms & bathrooms
- Bedrooms: 3
- Bathrooms: 3
- Full bathrooms: 2
- 1/2 bathrooms: 1
Primary bedroom
- Features: Hardwood Floor
- Level: Main
Bedroom
- Features: Hardwood Floor
- Level: Main
Bedroom
- Level: Main
Dining room
- Features: Hardwood Floor
- Level: Main
Family room
- Features: Walk-In Closet(s), Tile Floor
- Level: Lower
Kitchen
- Features: Breakfast Nook, Granite Counters
- Level: Main
Living room
- Features: Fireplace, Hardwood Floor
- Level: Main
Office
- Features: Half Bath, Hardwood Floor
- Level: Main
Heating
- Forced Air, Oil
Cooling
- Central Air
Appliances
- Included: Oven/Range, Microwave, Refrigerator, Dishwasher, Water Heater
- Laundry: Lower Level
Features
- Open Floorplan
- Windows: Thermopane Windows
- Basement: Full,Heated,Garage Access,Interior Entry,Partially Finished,Walk-Out Access
- Attic: Pull Down Stairs
- Number of fireplaces: 1
Interior area
- Total structure area: 1,970
- Total interior livable area: 1,970 sqft
- Finished area above ground: 1,570
- Finished area below ground: 400
Property
Parking
- Total spaces: 2
- Parking features: Tandem, Garage Door Opener
- Garage spaces: 2
Features
- Patio & porch: Deck
- Exterior features: Stone Wall
Lot
- Size: 0.46 Acres
- Features: Level, Cul-De-Sac
Details
- Parcel number: 2016718
- Zoning: R20
Construction
Type & style
- Home type: SingleFamily
- Architectural style: Ranch
- Property subtype: Single Family Residence
Materials
- Vinyl Siding
- Foundation: Block
- Roof: Shingle
Condition
- New construction: No
- Year built: 1954
Utilities & green energy
- Sewer: Public Sewer
- Water: Public
Green energy
- Energy efficient items: Windows
- Energy generation: Solar
Community & neighborhood
Location
- Region: North Haven
Price history
| Date | Event | Price |
|---|---|---|
| 5/24/2024 | Sold | $430,000-2.3%$218/sqft |
Source: | ||
| 4/17/2024 | Pending sale | $439,900$223/sqft |
Source: | ||
| 3/26/2024 | Listed for sale | $439,900+60%$223/sqft |
Source: | ||
| 8/23/2019 | Sold | $275,000-3.5%$140/sqft |
Source: | ||
| 6/27/2019 | Pending sale | $285,000$145/sqft |
Source: William Pitt Sotheby's International Realty #170206596 Report a problem | ||
Public tax history
| Year | Property taxes | Tax assessment |
|---|---|---|
| 2025 | $8,793 +32% | $298,480 +55.2% |
| 2024 | $6,661 +7.1% | $192,300 +0.9% |
| 2023 | $6,220 +6.3% | $190,510 |
Find assessor info on the county website
Neighborhood: 06473
Nearby schools
GreatSchools rating
- 9/10Green Acres Elementary SchoolGrades: PK-5Distance: 1.2 mi
- 6/10North Haven Middle SchoolGrades: 6-8Distance: 1.4 mi
- 7/10North Haven High SchoolGrades: 9-12Distance: 1.4 mi

Get pre-qualified for a loan
At Zillow Home Loans, we can pre-qualify you in as little as 5 minutes with no impact to your credit score.An equal housing lender. NMLS #10287.
Sell for more on Zillow
Get a free Zillow Showcase℠ listing and you could sell for .
$478,300
2% more+ $9,566
With Zillow Showcase(estimated)
$487,866