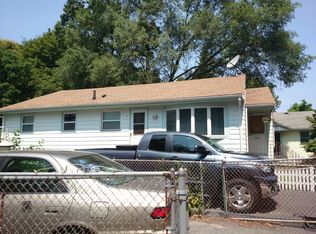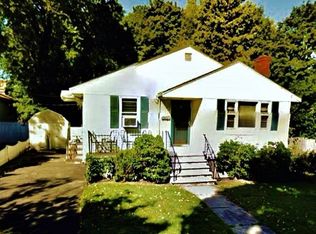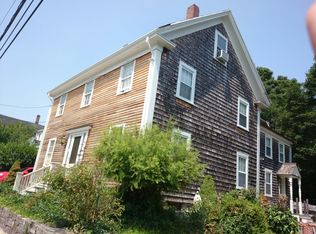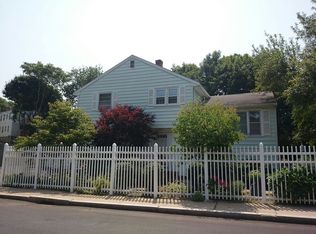Sold for $625,000 on 05/30/24
$625,000
22 Rugdale Rd, Dorchester, MA 02124
3beds
1,352sqft
Single Family Residence
Built in 1959
6,542 Square Feet Lot
$688,600 Zestimate®
$462/sqft
$3,587 Estimated rent
Home value
$688,600
$647,000 - $730,000
$3,587/mo
Zestimate® history
Loading...
Owner options
Explore your selling options
What's special
This one owner home is ready for new owners to bring it back to its original beauty. Located on a corner double lot in the heart of Lower Mills Village, Dorchester. Great location-Very short distance to great restaurants, stores, 2 parks, highway access and so much more. This three bedroom ranch offers huge potential for in law, au pair set up in lower level~needs renovating/updating. Very large family/playroom with custom built ins throughout including a large circle bar. There is an additional kitchen with many custom built ins.First floor in great condition with wood floors, large kitchen, dining room, sunken living room with fireplace, full bath and three bedrooms. Beautiful corner lot with plenty of room for parking. There is an inground pool-needs liner and some plumbing updates. Updated oil burner. This home truly is a gem that needs some updating.
Zillow last checked: 8 hours ago
Listing updated: May 30, 2024 at 01:54pm
Listed by:
Jill OBrien 508-423-3007,
Coldwell Banker Realty - Plymouth 508-746-0051
Bought with:
Dan & Johnny Team
Kava Realty Group, Inc.
Source: MLS PIN,MLS#: 73222336
Facts & features
Interior
Bedrooms & bathrooms
- Bedrooms: 3
- Bathrooms: 2
- Full bathrooms: 2
Primary bedroom
- Features: Flooring - Wood
- Level: First
- Area: 143
- Dimensions: 13 x 11
Bedroom 2
- Features: Flooring - Wood
- Level: First
- Area: 143
- Dimensions: 13 x 11
Bedroom 3
- Features: Flooring - Wood
- Level: First
- Area: 110
- Dimensions: 11 x 10
Primary bathroom
- Features: No
Bathroom 1
- Features: Bathroom - Full, Closet - Linen, Flooring - Stone/Ceramic Tile
- Level: First
- Area: 60
- Dimensions: 10 x 6
Bathroom 2
- Features: Bathroom - 3/4
- Level: Basement
- Area: 91
- Dimensions: 13 x 7
Dining room
- Features: Ceiling Fan(s), Flooring - Wood, Window(s) - Bay/Bow/Box
- Level: First
- Area: 132
- Dimensions: 12 x 11
Family room
- Features: Flooring - Laminate
- Level: Basement
- Area: 312
- Dimensions: 24 x 13
Kitchen
- Features: Skylight, Flooring - Laminate
- Level: First
- Area: 143
- Dimensions: 13 x 11
Living room
- Features: Flooring - Wood, Recessed Lighting
- Level: First
- Area: 228
- Dimensions: 19 x 12
Heating
- Baseboard, Oil
Cooling
- Other
Appliances
- Laundry: In Basement, Gas Dryer Hookup
Features
- Kitchen
- Flooring: Wood, Tile, Laminate
- Has basement: No
- Number of fireplaces: 1
- Fireplace features: Living Room
Interior area
- Total structure area: 1,352
- Total interior livable area: 1,352 sqft
Property
Parking
- Total spaces: 2
- Parking features: Paved Drive, Off Street, Paved
- Has uncovered spaces: Yes
Features
- Patio & porch: Porch - Enclosed
- Exterior features: Porch - Enclosed, Pool - Inground, Rain Gutters
- Has private pool: Yes
- Pool features: In Ground
Lot
- Size: 6,542 sqft
- Features: Corner Lot
Details
- Parcel number: W:17 P:04148 S:000,1315445
- Zoning: R1
Construction
Type & style
- Home type: SingleFamily
- Architectural style: Ranch
- Property subtype: Single Family Residence
Materials
- Frame
- Foundation: Concrete Perimeter
- Roof: Shingle
Condition
- Year built: 1959
Utilities & green energy
- Electric: 100 Amp Service
- Sewer: Public Sewer
- Water: Public
- Utilities for property: for Electric Range, for Gas Dryer
Community & neighborhood
Community
- Community features: Public Transportation, Shopping, Park, Highway Access, T-Station
Location
- Region: Dorchester
- Subdivision: Lower Mills Village
Other
Other facts
- Road surface type: Paved
Price history
| Date | Event | Price |
|---|---|---|
| 5/30/2024 | Sold | $625,000-10.7%$462/sqft |
Source: MLS PIN #73222336 | ||
| 4/10/2024 | Listed for sale | $700,000$518/sqft |
Source: MLS PIN #73222336 | ||
Public tax history
| Year | Property taxes | Tax assessment |
|---|---|---|
| 2025 | $5,856 +1.6% | $505,700 -4.3% |
| 2024 | $5,762 +5.5% | $528,600 +4% |
| 2023 | $5,460 +6.6% | $508,400 +8% |
Find assessor info on the county website
Neighborhood: South Dorchester
Nearby schools
GreatSchools rating
- 3/10Henderson K-12 Inclusion School UpperGrades: 2-12Distance: 0.3 mi
- 4/10Taylor Elementary SchoolGrades: PK-6Distance: 0.5 mi
- 2/10Techboston AcademyGrades: 6-12Distance: 0.7 mi
Get a cash offer in 3 minutes
Find out how much your home could sell for in as little as 3 minutes with a no-obligation cash offer.
Estimated market value
$688,600
Get a cash offer in 3 minutes
Find out how much your home could sell for in as little as 3 minutes with a no-obligation cash offer.
Estimated market value
$688,600



