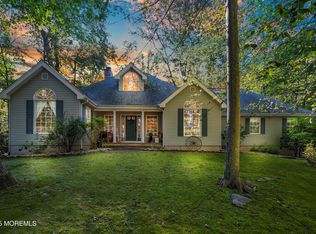This Executive Estate is the definition of classic elegance set in one of Cream Ridge's most private settings! This stunning custom home with grand entry foyer flowing to the two story, spacious living room, decorated in tasteful neutral colors. The full wall fireplace is the focal point but not to be outdone is the chefs delight, gourmet kitchen. The master suite is to die for, the custom walk-in closet, vaulted ceilings, and balcony over looks the gorgeous back yard. A full finished walk out basement is an entertainers playground. From the wet bar, the theater room, pool room, and even a safe room. The oversized 2 car garage features a large workshop. Outside has a large deck, gazebo and professional landscaping adds to your outdoor enjoyment. This home is not to be missed!
This property is off market, which means it's not currently listed for sale or rent on Zillow. This may be different from what's available on other websites or public sources.

